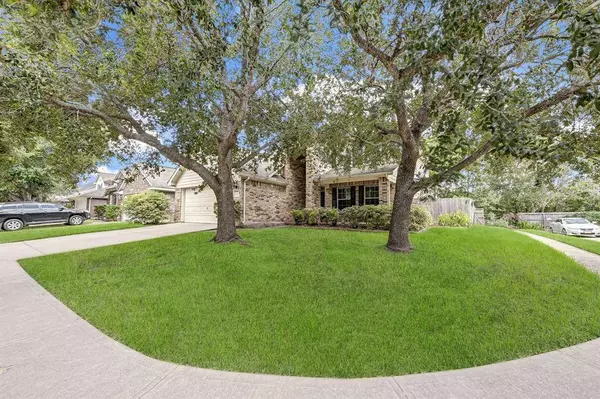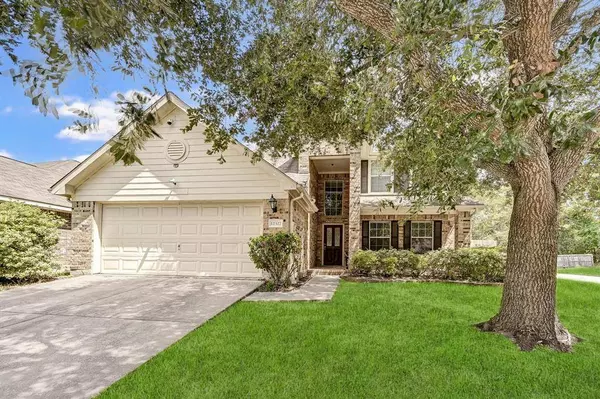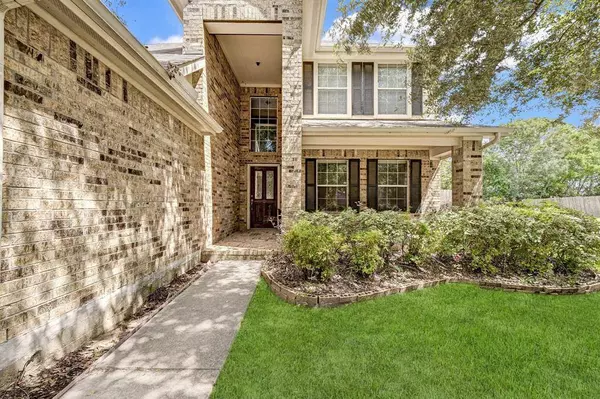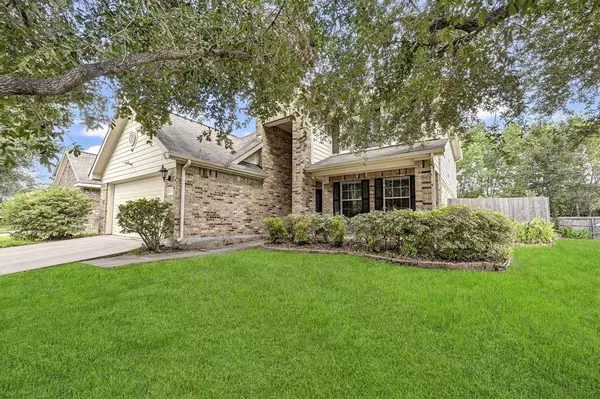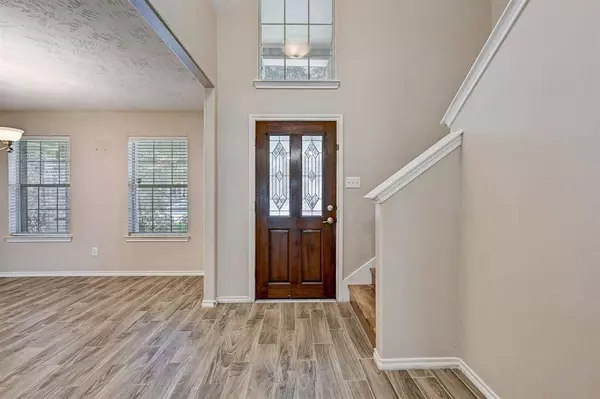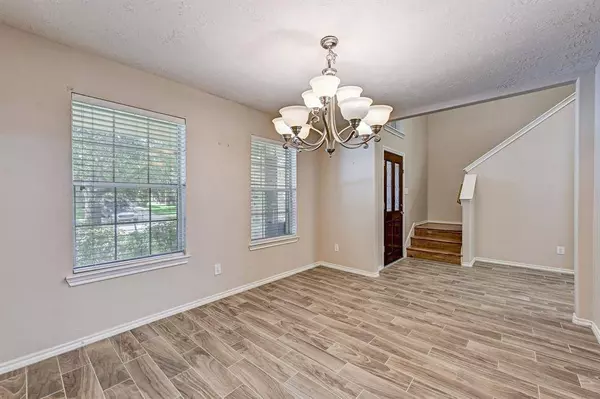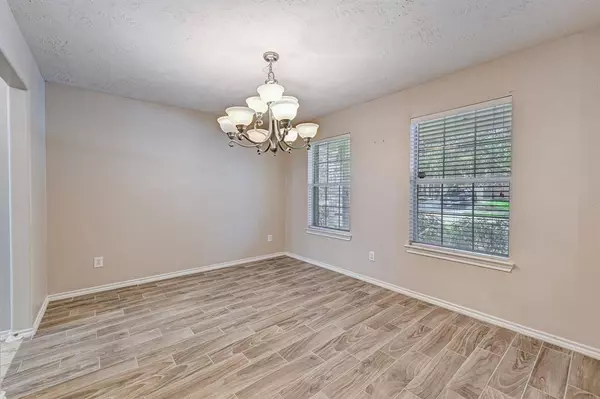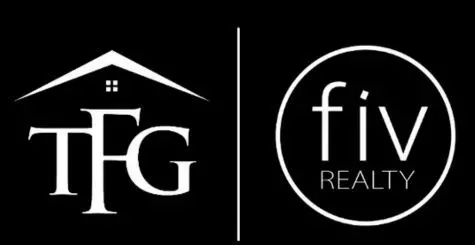
GALLERY
PROPERTY DETAIL
Key Details
Sold Price $309,0003.0%
Property Type Single Family Home
Sub Type Detached
Listing Status Sold
Purchase Type For Sale
Square Footage 2, 092 sqft
Price per Sqft $147
Subdivision College Place
MLS Listing ID 37122626
Sold Date 05/01/25
Style Traditional
Bedrooms 3
Full Baths 2
Half Baths 1
HOA Fees $2/ann
HOA Y/N Yes
Year Built 2006
Annual Tax Amount $7,335
Tax Year 2023
Lot Size 5,662 Sqft
Acres 0.13
Property Sub-Type Detached
Location
State TX
County Harris
Community Curbs, Gutter(S)
Area Southbelt/Ellington
Building
Lot Description Corner Lot, Subdivision
Story 2
Entry Level Two
Foundation Slab
Sewer Public Sewer
Water Public
Architectural Style Traditional
Level or Stories Two
New Construction No
Interior
Interior Features Breakfast Bar, Double Vanity, Jetted Tub, Separate Shower
Heating Central, Gas
Cooling Central Air, Electric
Fireplaces Number 1
Fireplaces Type Gas
Fireplace Yes
Appliance Dishwasher, Disposal, Gas Range, Microwave, Oven
Laundry Washer Hookup, Electric Dryer Hookup
Exterior
Parking Features Attached, Garage
Garage Spaces 2.0
Community Features Curbs, Gutter(s)
Water Access Desc Public
Roof Type Composition
Private Pool No
Schools
Elementary Schools North Pointe Elementary School
Middle Schools Westbrook Intermediate School
High Schools Clear Brook High School
School District 9 - Clear Creek
Others
HOA Name Leyendecker Management Services
Tax ID 128-246-002-0001
SIMILAR HOMES FOR SALE
Check for similar Single Family Homes at price around $309,000 in Houston,TX

Active
$232,799
12515 Cooperstown DR, Houston, TX 77089
Listed by SWE Homes3 Beds 2 Baths 1,375 SqFt
Pending
$227,000
11303 Caribbean LN, Houston, TX 77089
Listed by LPT Realty, LLC3 Beds 2 Baths 1,176 SqFt
Pending
$196,000
10810 Kirkbend DR, Houston, TX 77089
Listed by Mainstay Brokerage, LLC3 Beds 3 Baths 1,336 SqFt
CONTACT


