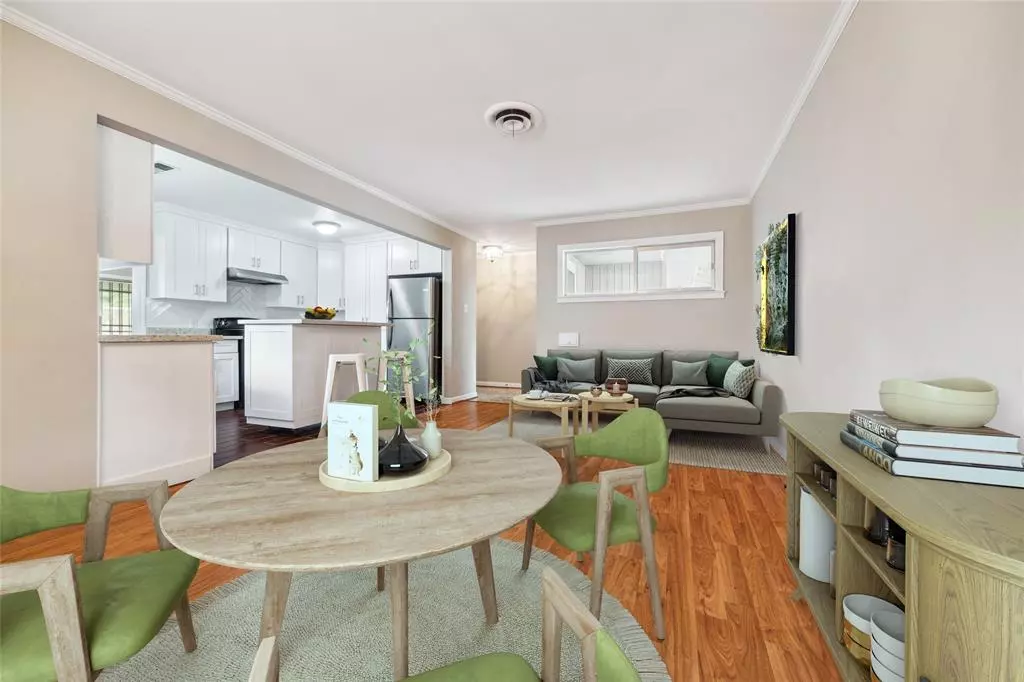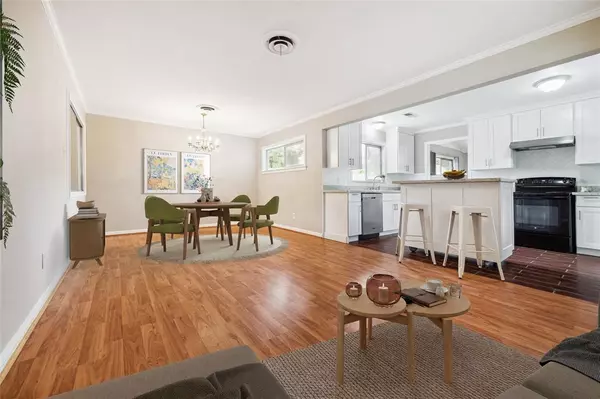
4310 Hummingbird ST Houston, TX 77035
3 Beds
2 Baths
1,683 SqFt
UPDATED:
10/27/2024 06:07 PM
Key Details
Property Type Single Family Home
Listing Status Active
Purchase Type For Sale
Square Footage 1,683 sqft
Price per Sqft $207
Subdivision Willowbrook
MLS Listing ID 39457689
Style Other Style
Bedrooms 3
Full Baths 2
Year Built 1958
Annual Tax Amount $5,558
Tax Year 2023
Lot Size 7,797 Sqft
Acres 0.179
Property Description
Location
State TX
County Harris
Area Willow Meadows Area
Rooms
Bedroom Description En-Suite Bath
Other Rooms Den, Formal Dining, Formal Living, Kitchen/Dining Combo, Living/Dining Combo
Master Bathroom Primary Bath: Shower Only, Secondary Bath(s): Tub/Shower Combo
Kitchen Island w/o Cooktop, Pantry, Pots/Pans Drawers
Interior
Interior Features Formal Entry/Foyer, Refrigerator Included
Heating Central Electric
Cooling Central Electric
Flooring Carpet, Laminate, Terrazo, Tile
Exterior
Exterior Feature Back Yard Fenced, Covered Patio/Deck, Private Driveway, Storage Shed
Garage Attached Garage
Garage Spaces 2.0
Roof Type Composition
Private Pool No
Building
Lot Description Subdivision Lot
Dwelling Type Free Standing
Story 1
Foundation Slab
Lot Size Range 0 Up To 1/4 Acre
Sewer Public Sewer
Water Public Water
Structure Type Brick,Vinyl,Wood
New Construction No
Schools
Elementary Schools Red Elementary School
Middle Schools Meyerland Middle School
High Schools Westbury High School
School District 27 - Houston
Others
Senior Community No
Restrictions Deed Restrictions
Tax ID 083-442-000-0019
Energy Description Ceiling Fans
Acceptable Financing Cash Sale, Conventional, FHA, VA
Tax Rate 2.0148
Disclosures Sellers Disclosure
Listing Terms Cash Sale, Conventional, FHA, VA
Financing Cash Sale,Conventional,FHA,VA
Special Listing Condition Sellers Disclosure

GET MORE INFORMATION






