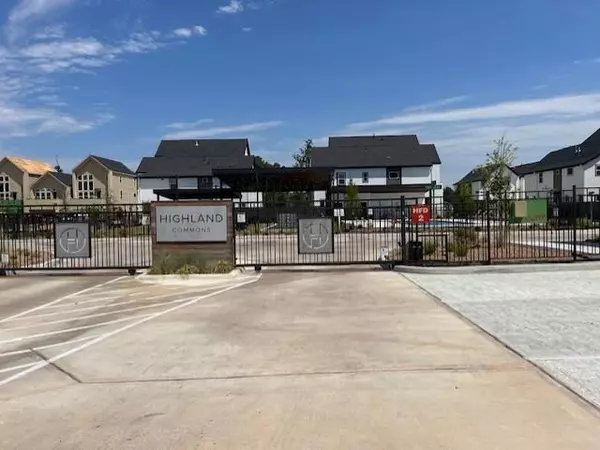
1117 Highland Square LN Houston, TX 77091
3 Beds
2.1 Baths
1,774 Sqft Lot
UPDATED:
11/16/2024 05:28 PM
Key Details
Property Type Single Family Home
Sub Type Single Family Detached
Listing Status Active
Purchase Type For Rent
Subdivision Highland Commons
MLS Listing ID 86936771
Style Contemporary/Modern
Bedrooms 3
Full Baths 2
Half Baths 1
Rental Info Long Term,One Year
Year Built 2023
Available Date 2024-08-24
Lot Size 1,774 Sqft
Acres 0.0407
Property Description
Location
State TX
County Harris
Area Northwest Houston
Rooms
Bedroom Description 2 Bedrooms Down,Primary Bed - 2nd Floor
Other Rooms 1 Living Area, Kitchen/Dining Combo, Living Area - 2nd Floor, Living/Dining Combo, Utility Room in House
Master Bathroom Half Bath
Den/Bedroom Plus 3
Kitchen Breakfast Bar, Walk-in Pantry
Interior
Interior Features Fire/Smoke Alarm, High Ceiling, Refrigerator Included
Heating Central Gas
Cooling Attic Fan, Central Electric
Flooring Laminate
Appliance Dryer Included, Full Size, Refrigerator, Washer Included
Exterior
Exterior Feature Back Yard Fenced, Controlled Subdivision Access
Garage Attached Garage
Garage Spaces 2.0
Garage Description Auto Driveway Gate
Street Surface Asphalt
Private Pool No
Building
Lot Description Street
Sewer Public Sewer
Water Public Water
New Construction No
Schools
Elementary Schools Anderson Academy
Middle Schools Drew Academy
High Schools Carver H S For Applied Tech/Engineering/Arts
School District 1 - Aldine
Others
Pets Allowed Case By Case Basis
Senior Community No
Restrictions Deed Restrictions
Tax ID 145-285-002-0001
Energy Description Attic Fan,Ceiling Fans,Digital Program Thermostat,Energy Star/CFL/LED Lights,High-Efficiency HVAC,Insulated/Low-E windows,Tankless/On-Demand H2O Heater
Disclosures No Disclosures
Green/Energy Cert Energy Star Qualified Home
Special Listing Condition No Disclosures
Pets Description Case By Case Basis

GET MORE INFORMATION






