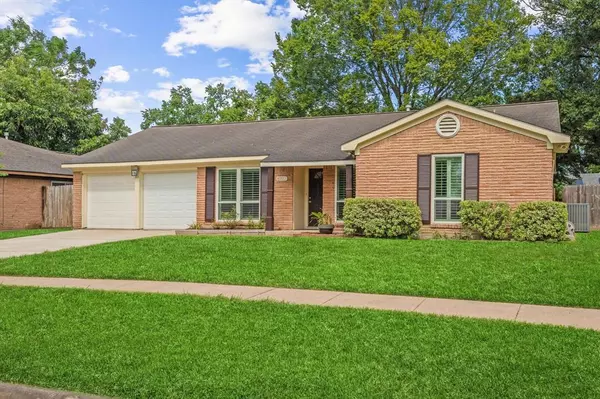
8707 Braes River DR Houston, TX 77074
3 Beds
2 Baths
1,614 SqFt
UPDATED:
11/05/2024 04:54 PM
Key Details
Property Type Single Family Home
Listing Status Active
Purchase Type For Sale
Square Footage 1,614 sqft
Price per Sqft $173
Subdivision Sharpstown Sec 03
MLS Listing ID 83423138
Style Traditional
Bedrooms 3
Full Baths 2
HOA Fees $250/ann
Year Built 1959
Annual Tax Amount $6,768
Tax Year 2023
Lot Size 8,440 Sqft
Acres 0.1938
Property Description
Location
State TX
County Harris
Area Sharpstown Area
Rooms
Bedroom Description All Bedrooms Down,Primary Bed - 1st Floor,Walk-In Closet
Other Rooms 1 Living Area, Breakfast Room, Family Room, Formal Dining, Formal Living, Living Area - 1st Floor
Kitchen Kitchen open to Family Room
Interior
Interior Features Dryer Included, Washer Included
Heating Central Gas
Cooling Central Gas
Flooring Carpet, Tile
Exterior
Exterior Feature Back Yard Fenced, Fully Fenced
Garage Attached Garage
Garage Spaces 2.0
Garage Description Double-Wide Driveway
Roof Type Composition
Private Pool No
Building
Lot Description Subdivision Lot
Dwelling Type Free Standing
Story 1
Foundation Slab
Lot Size Range 0 Up To 1/4 Acre
Sewer Public Sewer
Water Public Water
Structure Type Brick,Cement Board
New Construction No
Schools
Elementary Schools Bonham Elementary School (Houston)
Middle Schools Sugar Grove Middle School
High Schools Sharpstown High School
School District 27 - Houston
Others
HOA Fee Include Courtesy Patrol
Senior Community No
Restrictions Deed Restrictions
Tax ID 092-418-000-0012
Ownership Full Ownership
Energy Description Insulated/Low-E windows
Acceptable Financing Cash Sale, Conventional, FHA, Investor, VA
Tax Rate 2.0948
Disclosures Sellers Disclosure
Listing Terms Cash Sale, Conventional, FHA, Investor, VA
Financing Cash Sale,Conventional,FHA,Investor,VA
Special Listing Condition Sellers Disclosure

GET MORE INFORMATION






