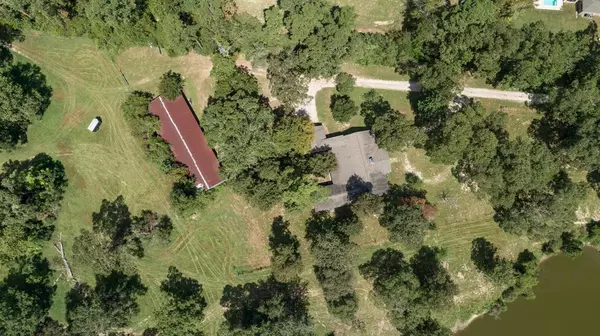
12708 Nicholson RD Conroe, TX 77303
4 Beds
3 Baths
3,800 SqFt
UPDATED:
10/11/2024 07:42 PM
Key Details
Property Type Vacant Land
Listing Status Active
Purchase Type For Sale
Square Footage 3,800 sqft
Price per Sqft $276
Subdivision A0028 Pitts J C, Tract 26-B
MLS Listing ID 56433268
Style Traditional
Bedrooms 4
Full Baths 3
Year Built 1977
Annual Tax Amount $2,113
Tax Year 2023
Lot Size 10.000 Acres
Acres 10.0
Property Description
Location
State TX
County Montgomery
Area Conroe Northeast
Rooms
Bedroom Description En-Suite Bath,Sitting Area,Split Plan
Other Rooms Entry, Family Room, Formal Dining, Home Office/Study, Kitchen/Dining Combo, Living/Dining Combo, Utility Room in House
Master Bathroom Hollywood Bath, Primary Bath: Double Sinks, Primary Bath: Jetted Tub, Primary Bath: Separate Shower, Secondary Bath(s): Double Sinks, Secondary Bath(s): Separate Shower, Vanity Area
Den/Bedroom Plus 4
Kitchen Breakfast Bar, Kitchen open to Family Room, Pantry, Walk-in Pantry
Interior
Interior Features Atrium, Crown Molding, Fire/Smoke Alarm, High Ceiling, Window Coverings
Heating Central Electric, Zoned
Cooling Central Electric, Zoned
Flooring Laminate, Stone, Tile, Wood
Fireplaces Number 1
Fireplaces Type Freestanding, Gaslog Fireplace, Wood Burning Fireplace
Exterior
Garage Attached/Detached Garage
Garage Spaces 2.0
Garage Description Additional Parking, Auto Garage Door Opener, Boat Parking, Circle Driveway, Driveway Gate, Single-Wide Driveway, Workshop
Waterfront Description Pond
Improvements Barn,Cross Fenced,Fenced,Pastures
Accessibility Driveway Gate
Private Pool No
Building
Lot Description Cleared, Water View, Wooded
Faces North
Story 1
Foundation Slab
Lot Size Range 10 Up to 15 Acres
Sewer Septic Tank
Water Well
New Construction No
Schools
Elementary Schools Bartlett Elementary (Conroe)
Middle Schools Stockton Junior High School
High Schools Conroe High School
School District 11 - Conroe
Others
Senior Community No
Restrictions Horses Allowed,No Restrictions
Tax ID 0028-00-02615
Energy Description Attic Vents,Ceiling Fans,Digital Program Thermostat,HVAC>13 SEER,Insulated/Low-E windows,North/South Exposure
Acceptable Financing Cash Sale, Conventional, Owner Financing, USDA Loan
Tax Rate 1.587
Disclosures Other Disclosures, Sellers Disclosure
Listing Terms Cash Sale, Conventional, Owner Financing, USDA Loan
Financing Cash Sale,Conventional,Owner Financing,USDA Loan
Special Listing Condition Other Disclosures, Sellers Disclosure

GET MORE INFORMATION






