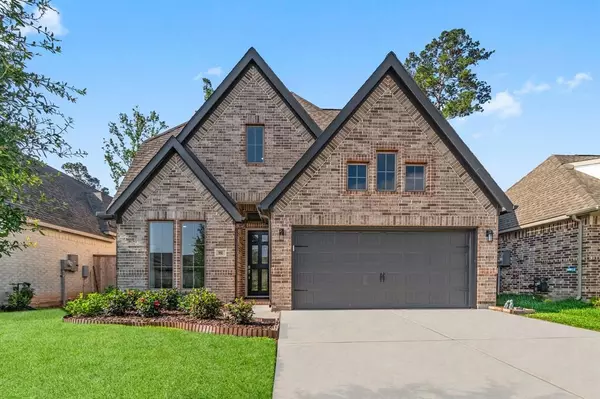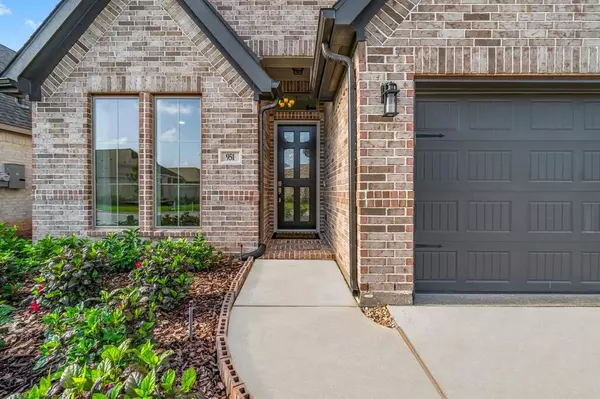
951 Cortez Creek DR Conroe, TX 77304
4 Beds
3 Baths
2,682 SqFt
OPEN HOUSE
Sat Nov 09, 12:00pm - 2:00pm
UPDATED:
11/04/2024 08:01 PM
Key Details
Property Type Single Family Home
Listing Status Active
Purchase Type For Sale
Square Footage 2,682 sqft
Price per Sqft $186
Subdivision Grand Central Park
MLS Listing ID 91081290
Style Traditional
Bedrooms 4
Full Baths 3
HOA Fees $1,180/ann
HOA Y/N 1
Year Built 2023
Annual Tax Amount $1,616
Tax Year 2023
Lot Size 5,417 Sqft
Acres 0.1244
Property Description
A better than new 4 bedrooms, 3 bathrooms, an office w/ French door, downstairs featuring an open concept living/kitchen area and adjacent, 2-story family room with walls of windows viewing a forested beauty, along with master suite, ensuite w/ separated vanities and closets and additional bedroom, full bath w/ walk in shower, upstairs you have 2 bedrooms, a full bath, and a large game room with plenty of natural light. ** Under the two-years workmanship warranty until 10/2025!
Location
State TX
County Montgomery
Area Conroe Southwest
Rooms
Bedroom Description 2 Bedrooms Down,En-Suite Bath,Primary Bed - 1st Floor,Walk-In Closet
Other Rooms Breakfast Room, Family Room, Gameroom Up, Home Office/Study, Living Area - 1st Floor, Utility Room in House
Master Bathroom Full Secondary Bathroom Down, Primary Bath: Double Sinks, Primary Bath: Separate Shower, Primary Bath: Soaking Tub, Secondary Bath(s): Double Sinks
Kitchen Breakfast Bar, Island w/o Cooktop, Kitchen open to Family Room, Pantry, Pots/Pans Drawers, Reverse Osmosis, Under Cabinet Lighting
Interior
Interior Features Alarm System - Owned, Dryer Included, Fire/Smoke Alarm, Formal Entry/Foyer, High Ceiling, Refrigerator Included, Washer Included, Water Softener - Owned
Heating Central Gas
Cooling Central Electric
Flooring Carpet, Tile
Exterior
Exterior Feature Back Green Space, Back Yard Fenced, Covered Patio/Deck, Patio/Deck, Porch, Screened Porch, Sprinkler System
Garage Attached Garage
Garage Spaces 2.0
Roof Type Composition
Private Pool No
Building
Lot Description Greenbelt, Subdivision Lot
Dwelling Type Free Standing
Story 2
Foundation Slab
Lot Size Range 0 Up To 1/4 Acre
Builder Name Perry
Water Water District
Structure Type Brick,Cement Board
New Construction No
Schools
Elementary Schools Wilkinson Elementary School
Middle Schools Peet Junior High School
High Schools Conroe High School
School District 11 - Conroe
Others
HOA Fee Include Clubhouse,Grounds,Recreational Facilities
Senior Community No
Restrictions Deed Restrictions
Tax ID 5375-26-03300
Energy Description Ceiling Fans,Digital Program Thermostat,Energy Star Appliances,HVAC>13 SEER,Insulated/Low-E windows,Insulation - Blown Fiberglass,Radiant Attic Barrier
Acceptable Financing Assumable 1st Lien, Cash Sale, Conventional, FHA, Investor, VA
Tax Rate 2.7863
Disclosures Mud, Reports Available, Sellers Disclosure
Listing Terms Assumable 1st Lien, Cash Sale, Conventional, FHA, Investor, VA
Financing Assumable 1st Lien,Cash Sale,Conventional,FHA,Investor,VA
Special Listing Condition Mud, Reports Available, Sellers Disclosure

GET MORE INFORMATION






