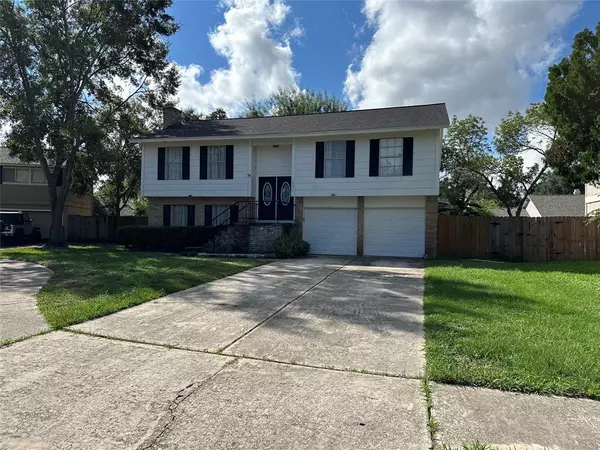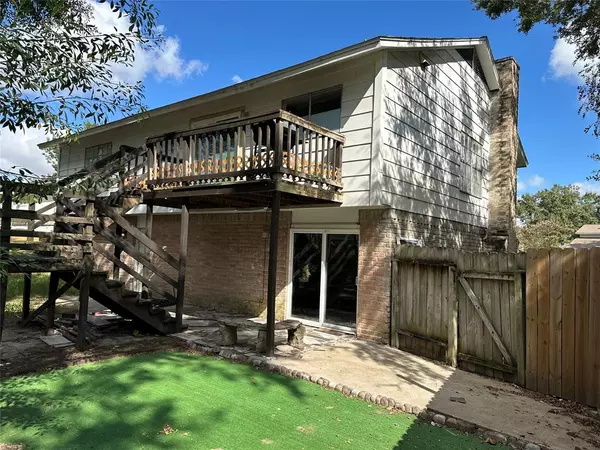
18011 Autumn Trails LN Katy, TX 77449
4 Beds
2 Baths
2,075 SqFt
UPDATED:
10/02/2024 05:59 PM
Key Details
Property Type Single Family Home
Sub Type Single Family Detached
Listing Status Active
Purchase Type For Rent
Square Footage 2,075 sqft
Subdivision Autumn Run Sec 01
MLS Listing ID 21422001
Style Traditional
Bedrooms 4
Full Baths 2
Rental Info Long Term
Year Built 1978
Available Date 2024-09-21
Lot Size 6,800 Sqft
Acres 0.1561
Property Description
Location
State TX
County Harris
Area Bear Creek South
Rooms
Bedroom Description Primary Bed - 1st Floor
Other Rooms Family Room, Formal Living, Living Area - 1st Floor, Utility Room in House
Master Bathroom Primary Bath: Shower Only, Secondary Bath(s): Shower Only
Interior
Interior Features Dryer Included, Refrigerator Included, Washer Included
Heating Central Gas
Cooling Central Electric
Flooring Laminate, Tile
Fireplaces Number 1
Fireplaces Type Freestanding
Appliance Dryer Included, Refrigerator, Washer Included
Exterior
Exterior Feature Back Yard Fenced, Balcony/Terrace, Private Driveway, Trash Pick Up
Garage Attached Garage
Garage Spaces 2.0
Utilities Available Trash Pickup
Street Surface Concrete
Private Pool No
Building
Lot Description Cul-De-Sac
Story 2
Sewer Public Sewer
Water Water District
New Construction No
Schools
Elementary Schools Jowell Elementary School
Middle Schools Kahla Middle School
High Schools Cypress Springs High School
School District 13 - Cypress-Fairbanks
Others
Pets Allowed Case By Case Basis
Senior Community No
Restrictions Deed Restrictions
Tax ID 111-276-000-0044
Energy Description Ceiling Fans,Digital Program Thermostat,Energy Star/CFL/LED Lights
Disclosures Owner/Agent
Special Listing Condition Owner/Agent
Pets Description Case By Case Basis

GET MORE INFORMATION






