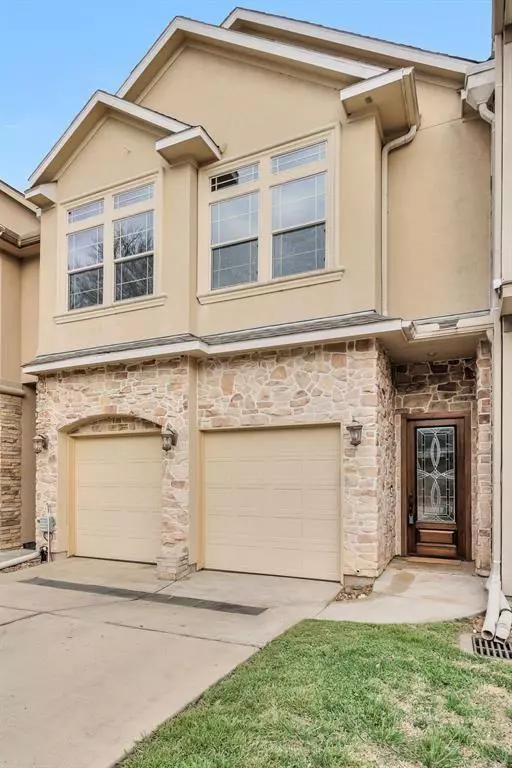
253 Capetown Montgomery, TX 77356
3 Beds
2.1 Baths
3,097 SqFt
UPDATED:
10/22/2024 06:16 PM
Key Details
Property Type Single Family Home
Listing Status Active
Purchase Type For Sale
Square Footage 3,097 sqft
Price per Sqft $235
Subdivision April Sound 07
MLS Listing ID 52089050
Style Contemporary/Modern,Mediterranean
Bedrooms 3
Full Baths 2
Half Baths 1
HOA Fees $1,090/ann
HOA Y/N 1
Year Built 2008
Annual Tax Amount $13,095
Tax Year 2023
Lot Size 2,547 Sqft
Property Description
Outside, you'll find ample space for a pontoon or ski boat with a high-end hydraulic boat lift and two hydraulic jet ski lifts. The east-facing sun deck offers afternoon shade, making it the ideal spot for floating, swimming, kayaking, or paddleboarding. In addition, you'll have access to April Sound's exceptional amenities, including fishing, golf, tennis, pickleball, and more.
Location
State TX
County Montgomery
Area Lake Conroe Area
Rooms
Bedroom Description All Bedrooms Up,En-Suite Bath,Primary Bed - 2nd Floor,Split Plan,Walk-In Closet
Other Rooms Den, Gameroom Up, Kitchen/Dining Combo, Living Area - 1st Floor, Living/Dining Combo, Utility Room in House
Master Bathroom Primary Bath: Double Sinks, Primary Bath: Jetted Tub, Primary Bath: Separate Shower, Secondary Bath(s): Double Sinks, Vanity Area
Kitchen Kitchen open to Family Room, Pantry, Under Cabinet Lighting
Interior
Interior Features Alarm System - Owned, Balcony, Crown Molding, Fire/Smoke Alarm, High Ceiling, Window Coverings
Heating Central Gas
Cooling Central Electric
Flooring Carpet, Slate, Tile
Fireplaces Number 1
Fireplaces Type Gaslog Fireplace
Exterior
Exterior Feature Balcony, Patio/Deck
Parking Features Attached Garage
Garage Spaces 2.0
Waterfront Description Lake View
Roof Type Composition
Private Pool No
Building
Lot Description In Golf Course Community, Water View, Waterfront
Dwelling Type Free Standing,Patio Home
Story 2
Foundation Slab
Lot Size Range 0 Up To 1/4 Acre
Sewer Public Sewer
Water Water District
Structure Type Cement Board,Stucco
New Construction No
Schools
Elementary Schools Stewart Creek Elementary School
Middle Schools Oak Hill Junior High School
High Schools Lake Creek High School
School District 37 - Montgomery
Others
HOA Fee Include Clubhouse,Limited Access Gates,Recreational Facilities
Senior Community No
Restrictions No Restrictions
Tax ID 2150-07-32600
Energy Description Attic Vents,Ceiling Fans
Acceptable Financing Cash Sale, Conventional, FHA, VA
Tax Rate 2.0153
Disclosures Mud, Other Disclosures, Sellers Disclosure
Listing Terms Cash Sale, Conventional, FHA, VA
Financing Cash Sale,Conventional,FHA,VA
Special Listing Condition Mud, Other Disclosures, Sellers Disclosure

GET MORE INFORMATION






