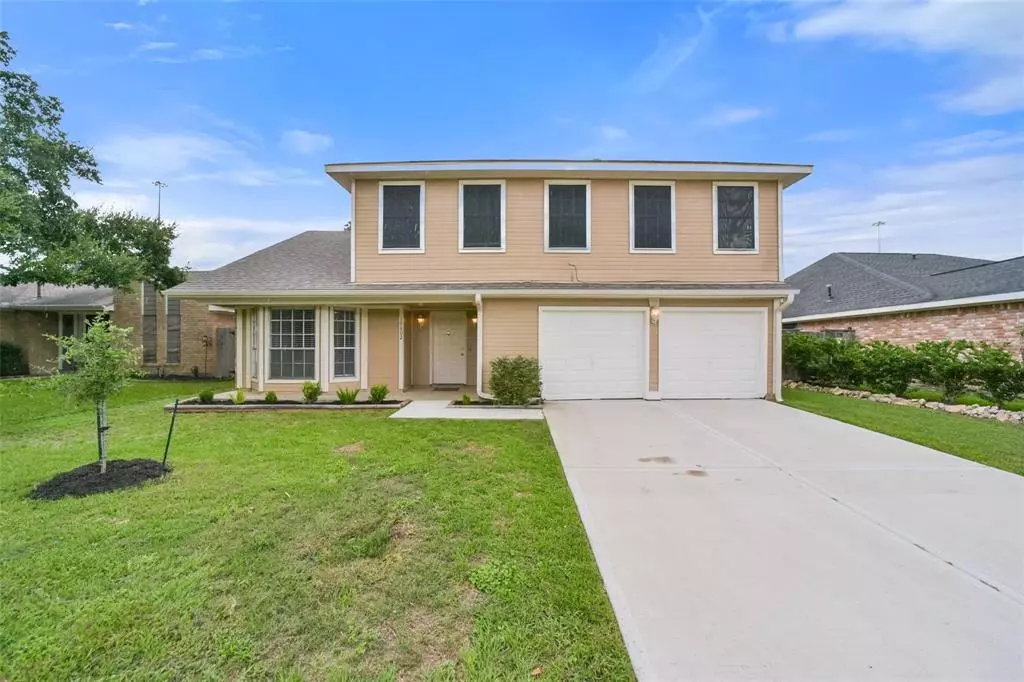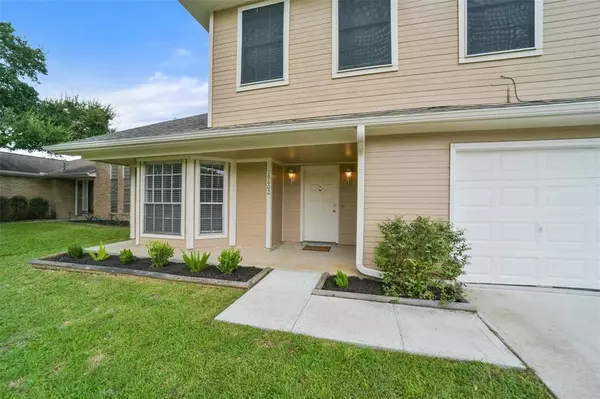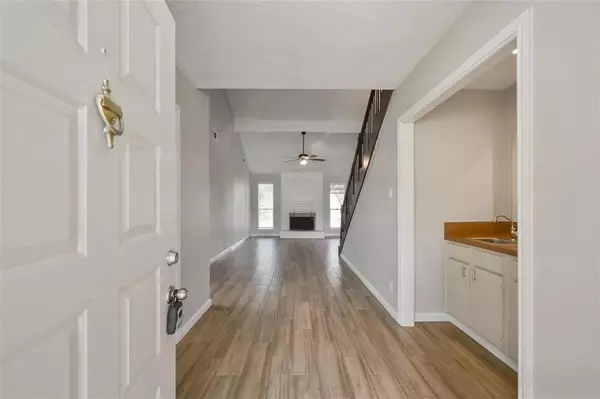
19602 Stillhouse DR Tomball, TX 77375
3 Beds
2.1 Baths
1,839 SqFt
UPDATED:
11/08/2024 01:42 AM
Key Details
Property Type Single Family Home
Sub Type Single Family Detached
Listing Status Pending
Purchase Type For Rent
Square Footage 1,839 sqft
Subdivision Three Lakes Sec 01
MLS Listing ID 53195355
Style Traditional
Bedrooms 3
Full Baths 2
Half Baths 1
Rental Info Long Term,One Year
Year Built 1982
Available Date 2024-09-06
Lot Size 6,600 Sqft
Acres 0.1515
Property Description
Location
State TX
County Harris
Area Spring/Klein/Tomball
Rooms
Bedroom Description En-Suite Bath,Primary Bed - 2nd Floor,Sitting Area,Split Plan,Walk-In Closet
Other Rooms Breakfast Room, Family Room, Gameroom Up, Living Area - 1st Floor, Living Area - 2nd Floor, Utility Room in Garage
Master Bathroom Primary Bath: Double Sinks, Primary Bath: Tub/Shower Combo, Secondary Bath(s): Tub/Shower Combo, Vanity Area
Kitchen Kitchen open to Family Room, Pantry
Interior
Interior Features Fire/Smoke Alarm, High Ceiling, Wet Bar
Heating Central Gas
Cooling Central Electric
Flooring Carpet, Tile
Fireplaces Number 1
Fireplaces Type Gas Connections, Wood Burning Fireplace
Exterior
Exterior Feature Back Yard Fenced, Patio/Deck
Garage Attached Garage
Garage Spaces 2.0
Street Surface Concrete,Curbs,Gutters
Private Pool No
Building
Lot Description Subdivision Lot
Story 2
Lot Size Range 0 Up To 1/4 Acre
Water Water District
New Construction No
Schools
Elementary Schools Kohrville Elementary School
Middle Schools Ulrich Intermediate School
High Schools Klein Cain High School
School District 32 - Klein
Others
Pets Allowed Not Allowed
Senior Community No
Restrictions Deed Restrictions
Tax ID 114-801-010-0010
Energy Description Ceiling Fans
Disclosures No Disclosures
Special Listing Condition No Disclosures
Pets Description Not Allowed

GET MORE INFORMATION






