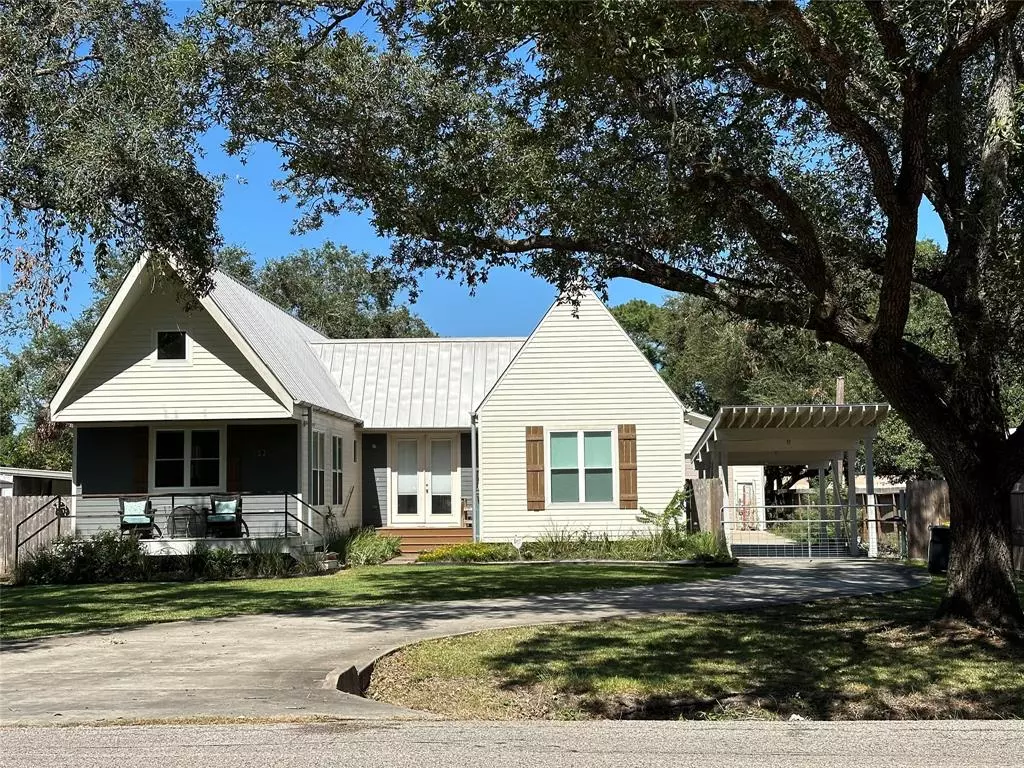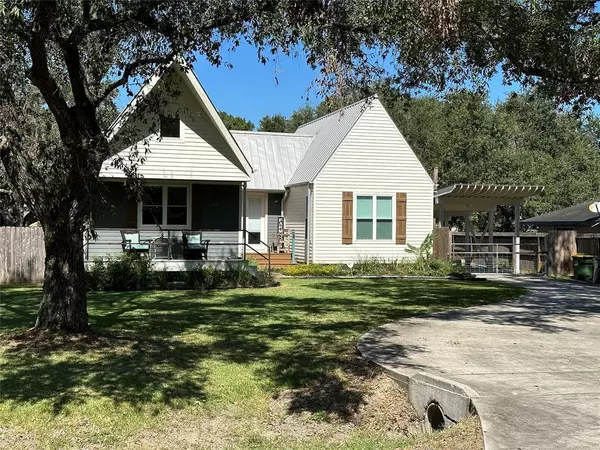
3520 W Circle Pearland, TX 77581
3 Beds
2.1 Baths
1,696 SqFt
UPDATED:
10/26/2024 07:42 PM
Key Details
Property Type Single Family Home
Listing Status Active
Purchase Type For Sale
Square Footage 1,696 sqft
Price per Sqft $250
Subdivision Creekview
MLS Listing ID 51863119
Style Craftsman
Bedrooms 3
Full Baths 2
Half Baths 1
HOA Fees $35/ann
Year Built 2014
Lot Size 0.445 Acres
Property Description
Location
State TX
County Brazoria
Area Pearland
Rooms
Bedroom Description All Bedrooms Down,Split Plan
Other Rooms 1 Living Area, Entry, Family Room, Formal Dining
Master Bathroom Full Secondary Bathroom Down, Primary Bath: Shower Only, Secondary Bath(s): Jetted Tub, Secondary Bath(s): Tub/Shower Combo, Vanity Area
Kitchen Breakfast Bar, Instant Hot Water, Soft Closing Cabinets, Soft Closing Drawers, Under Cabinet Lighting
Interior
Interior Features Alarm System - Owned, Fire/Smoke Alarm, Formal Entry/Foyer, High Ceiling, Prewired for Alarm System, Window Coverings
Heating Central Gas
Cooling Central Electric
Flooring Laminate, Tile
Exterior
Exterior Feature Back Yard, Back Yard Fenced, Covered Patio/Deck, Fully Fenced, Patio/Deck, Porch, Private Driveway
Garage Detached Garage, Oversized Garage, Tandem
Garage Spaces 4.0
Carport Spaces 1
Garage Description Auto Driveway Gate, Auto Garage Door Opener, Driveway Gate, Porte-Cochere
Roof Type Metal
Street Surface Asphalt
Accessibility Automatic Gate, Driveway Gate
Private Pool No
Building
Lot Description Cleared
Dwelling Type Free Standing
Faces East
Story 1
Foundation Pier & Beam
Lot Size Range 1/4 Up to 1/2 Acre
Sewer Public Sewer
Water Public Water
Structure Type Cement Board
New Construction No
Schools
Elementary Schools Shadycrest Elementary School
Middle Schools Pearland Junior High East
High Schools Pearland High School
School District 42 - Pearland
Others
HOA Fee Include Other
Senior Community No
Restrictions Deed Restrictions
Tax ID 3000-0013-001
Energy Description Attic Vents,Ceiling Fans,Digital Program Thermostat,Energy Star Appliances,Energy Star/CFL/LED Lights,HVAC>13 SEER,Insulated/Low-E windows
Acceptable Financing Cash Sale, Conventional, FHA, Investor, VA
Disclosures Owner/Agent, Sellers Disclosure
Listing Terms Cash Sale, Conventional, FHA, Investor, VA
Financing Cash Sale,Conventional,FHA,Investor,VA
Special Listing Condition Owner/Agent, Sellers Disclosure

GET MORE INFORMATION






