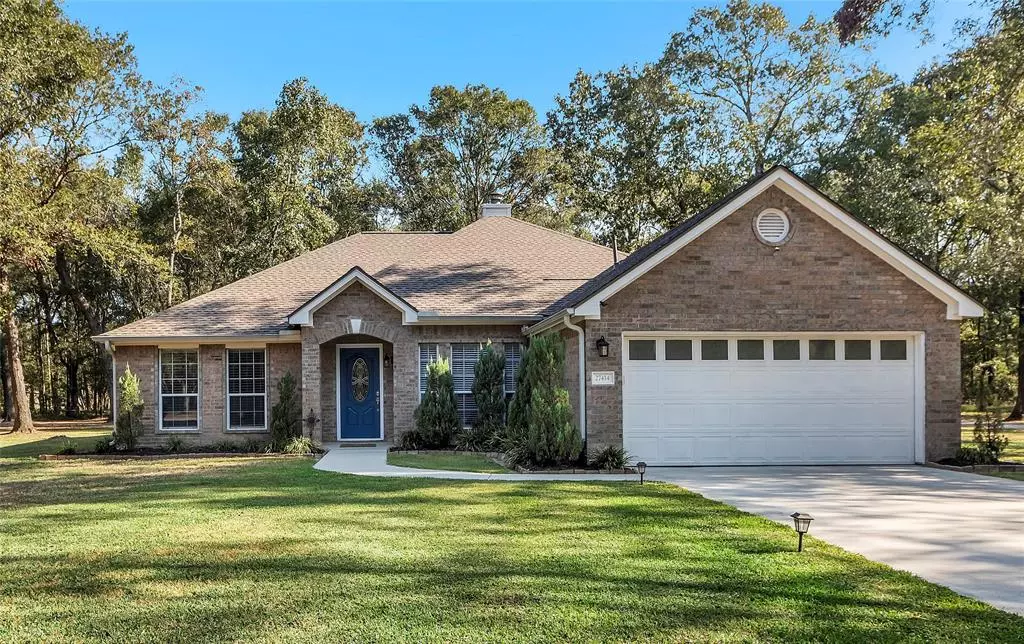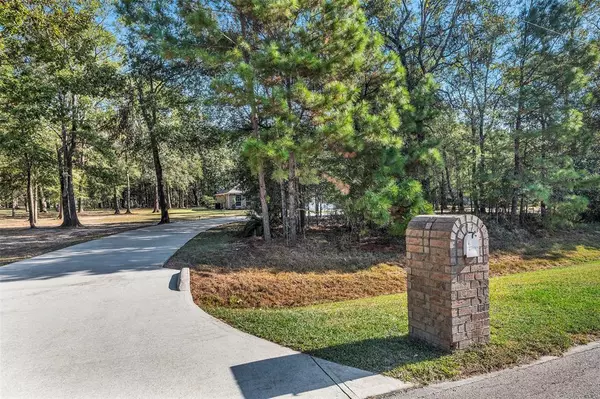
27414 Fairway Oaks DR Huffman, TX 77336
4 Beds
2 Baths
2,112 SqFt
UPDATED:
11/02/2024 09:07 PM
Key Details
Property Type Single Family Home
Listing Status Active
Purchase Type For Sale
Square Footage 2,112 sqft
Price per Sqft $300
Subdivision Fairway Crossing Lake
MLS Listing ID 15096179
Style Traditional
Bedrooms 4
Full Baths 2
HOA Fees $450/ann
HOA Y/N 1
Year Built 1999
Annual Tax Amount $5,745
Tax Year 2023
Lot Size 2.000 Acres
Acres 2.0
Property Description
Location
State TX
County Harris
Area Huffman Area
Rooms
Bedroom Description All Bedrooms Down
Other Rooms 1 Living Area, Breakfast Room, Garage Apartment, Guest Suite w/Kitchen
Master Bathroom Primary Bath: Separate Shower, Secondary Bath(s): Tub/Shower Combo
Kitchen Breakfast Bar, Pantry
Interior
Interior Features Crown Molding
Heating Propane
Cooling Central Electric
Flooring Carpet, Laminate, Stone
Fireplaces Number 1
Fireplaces Type Gas Connections
Exterior
Exterior Feature Detached Gar Apt /Quarters, Outdoor Fireplace, Patio/Deck, Screened Porch, Spa/Hot Tub
Garage Attached/Detached Garage
Garage Spaces 2.0
Garage Description Additional Parking, Boat Parking, Circle Driveway, Double-Wide Driveway, Extra Driveway, RV Parking, Vehicle Lift, Workshop
Pool Pool With Hot Tub Attached
Roof Type Composition
Street Surface Concrete
Private Pool Yes
Building
Lot Description In Golf Course Community
Dwelling Type Free Standing
Story 1
Foundation Slab
Lot Size Range 2 Up to 5 Acres
Sewer Septic Tank
Water Aerobic, Public Water
Structure Type Brick
New Construction No
Schools
Elementary Schools Falcon Ridge Elementary School
Middle Schools Huffman Middle School
High Schools Hargrave High School
School District 28 - Huffman
Others
Senior Community No
Restrictions Deed Restrictions
Tax ID 119-639-005-0003
Acceptable Financing Cash Sale, Conventional, FHA, VA
Tax Rate 1.5813
Disclosures Sellers Disclosure
Listing Terms Cash Sale, Conventional, FHA, VA
Financing Cash Sale,Conventional,FHA,VA
Special Listing Condition Sellers Disclosure

GET MORE INFORMATION






