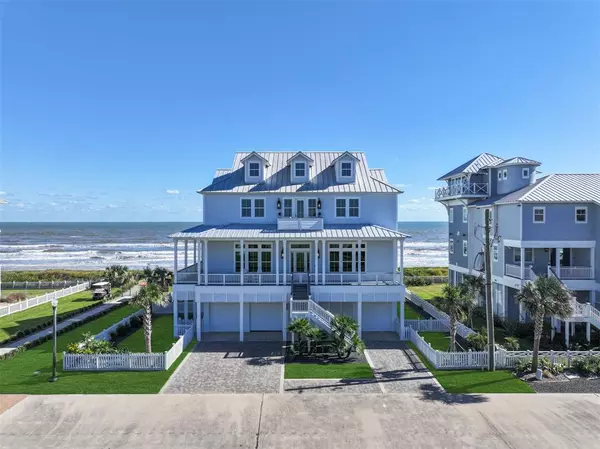
11707 Beachside Galveston, TX 77554
5 Beds
5.2 Baths
4,056 SqFt
UPDATED:
11/02/2024 08:07 PM
Key Details
Property Type Single Family Home
Listing Status Active
Purchase Type For Sale
Square Footage 4,056 sqft
Price per Sqft $973
Subdivision Beachside Village 2004
MLS Listing ID 93108295
Style Contemporary/Modern,Traditional
Bedrooms 5
Full Baths 5
Half Baths 2
HOA Fees $458/qua
HOA Y/N 1
Year Built 2019
Annual Tax Amount $49,084
Tax Year 2023
Lot Size 0.432 Acres
Acres 0.4316
Property Description
Location
State TX
County Galveston
Area West End
Rooms
Bedroom Description 2 Primary Bedrooms,Built-In Bunk Beds,En-Suite Bath,Walk-In Closet
Other Rooms Family Room, Kitchen/Dining Combo, Living Area - 1st Floor, Living Area - 2nd Floor, Utility Room in House
Master Bathroom Primary Bath: Double Sinks, Primary Bath: Separate Shower, Primary Bath: Soaking Tub, Secondary Bath(s): Shower Only
Kitchen Breakfast Bar, Island w/ Cooktop, Kitchen open to Family Room, Soft Closing Cabinets, Soft Closing Drawers, Under Cabinet Lighting, Walk-in Pantry
Interior
Interior Features Dryer Included, Elevator, Fire/Smoke Alarm, Formal Entry/Foyer, High Ceiling, Refrigerator Included, Washer Included, Wet Bar, Wine/Beverage Fridge, Wired for Sound
Heating Central Electric
Cooling Central Electric, Central Gas
Flooring Tile, Wood
Fireplaces Number 1
Fireplaces Type Gas Connections
Exterior
Exterior Feature Back Yard, Back Yard Fenced, Covered Patio/Deck, Fully Fenced, Patio/Deck, Side Yard, Sprinkler System
Garage Attached Garage, Oversized Garage
Garage Spaces 3.0
Waterfront Description Beach View,Beachfront,Beachside,Gulf View
Roof Type Metal
Street Surface Concrete
Private Pool No
Building
Lot Description Water View, Waterfront
Dwelling Type Free Standing
Faces North
Story 2
Foundation On Stilts
Lot Size Range 0 Up To 1/4 Acre
Sewer Public Sewer
Water Public Water
Structure Type Cement Board
New Construction No
Schools
Elementary Schools Gisd Open Enroll
Middle Schools Gisd Open Enroll
High Schools Ball High School
School District 22 - Galveston
Others
HOA Fee Include Courtesy Patrol,Grounds,On Site Guard
Senior Community No
Restrictions Deed Restrictions
Tax ID 1641-0000-0134-000
Energy Description Ceiling Fans,Digital Program Thermostat,Energy Star Appliances,Generator,High-Efficiency HVAC,HVAC>15 SEER,Insulation - Spray-Foam,Other Energy Features,Storm Windows,Tankless/On-Demand H2O Heater
Acceptable Financing Cash Sale, Conventional
Tax Rate 1.7222
Disclosures Sellers Disclosure
Listing Terms Cash Sale, Conventional
Financing Cash Sale,Conventional
Special Listing Condition Sellers Disclosure

GET MORE INFORMATION






