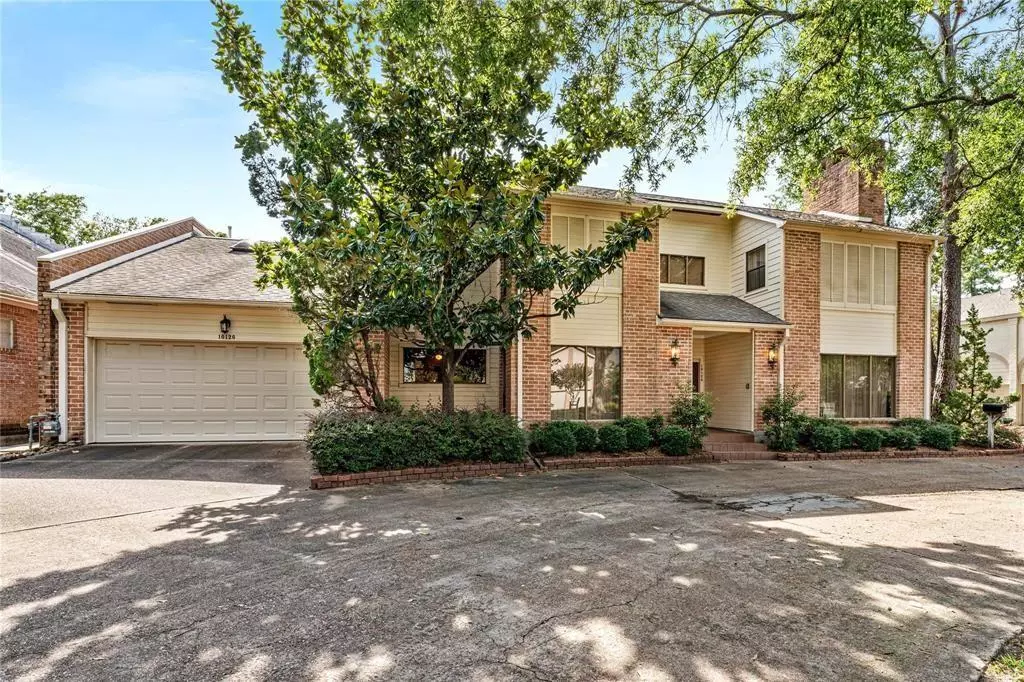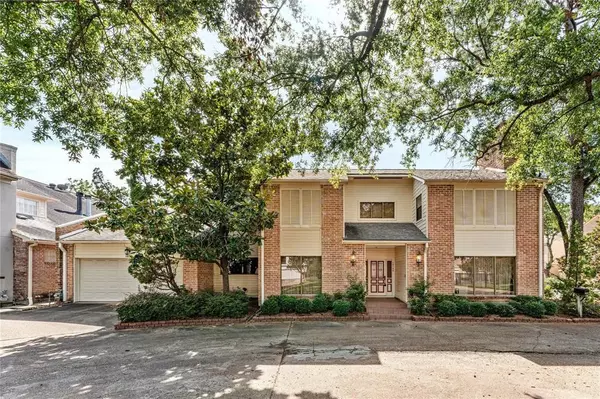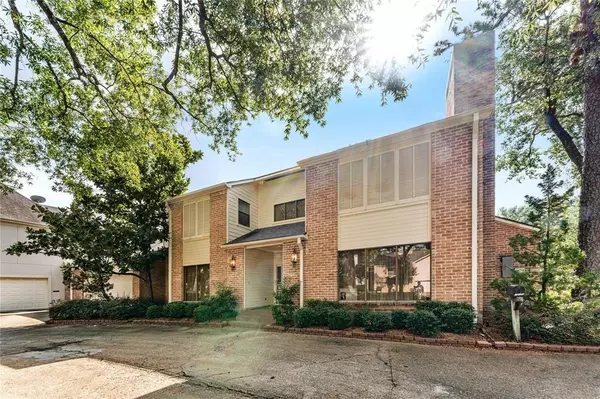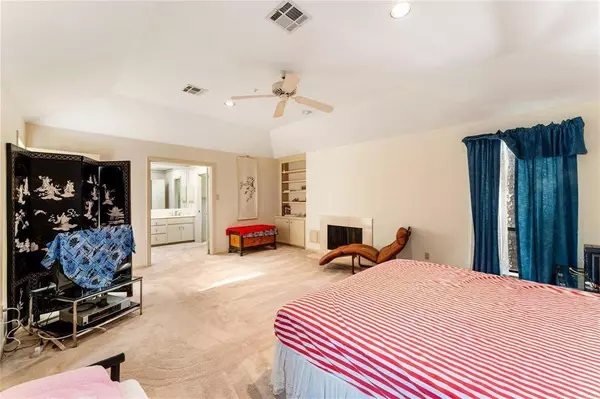
10126 Valley Forge DR Houston, TX 77042
3 Beds
3 Baths
3,104 SqFt
UPDATED:
10/25/2024 09:02 AM
Key Details
Property Type Townhouse
Sub Type Townhouse
Listing Status Active
Purchase Type For Sale
Square Footage 3,104 sqft
Price per Sqft $157
Subdivision Woodhollow T/H R/P
MLS Listing ID 40129516
Style Traditional
Bedrooms 3
Full Baths 3
HOA Fees $210/mo
Year Built 1982
Annual Tax Amount $8,786
Tax Year 2023
Lot Size 3,097 Sqft
Property Description
Location
State TX
County Harris
Area Briargrove Park/Walnutbend
Rooms
Bedroom Description Primary Bed - 2nd Floor
Other Rooms 1 Living Area, Family Room, Living Area - 1st Floor
Master Bathroom Primary Bath: Double Sinks, Primary Bath: Separate Shower, Primary Bath: Soaking Tub
Kitchen Pantry
Interior
Heating Central Gas
Cooling Central Electric
Flooring Brick, Tile, Vinyl
Fireplaces Number 2
Fireplaces Type Electric Fireplace
Exterior
Garage Attached Garage
Roof Type Composition
Private Pool No
Building
Story 2
Entry Level Level 1
Foundation Slab
Sewer Public Sewer
Water Public Water
Structure Type Brick,Stone
New Construction No
Schools
Elementary Schools Walnut Bend Elementary School (Houston)
Middle Schools Revere Middle School
High Schools Westside High School
School District 27 - Houston
Others
HOA Fee Include Grounds,Recreational Facilities,Trash Removal
Senior Community No
Tax ID 107-224-000-0021
Acceptable Financing Cash Sale, Conventional, FHA, VA
Tax Rate 2.0148
Disclosures Sellers Disclosure
Listing Terms Cash Sale, Conventional, FHA, VA
Financing Cash Sale,Conventional,FHA,VA
Special Listing Condition Sellers Disclosure

GET MORE INFORMATION






