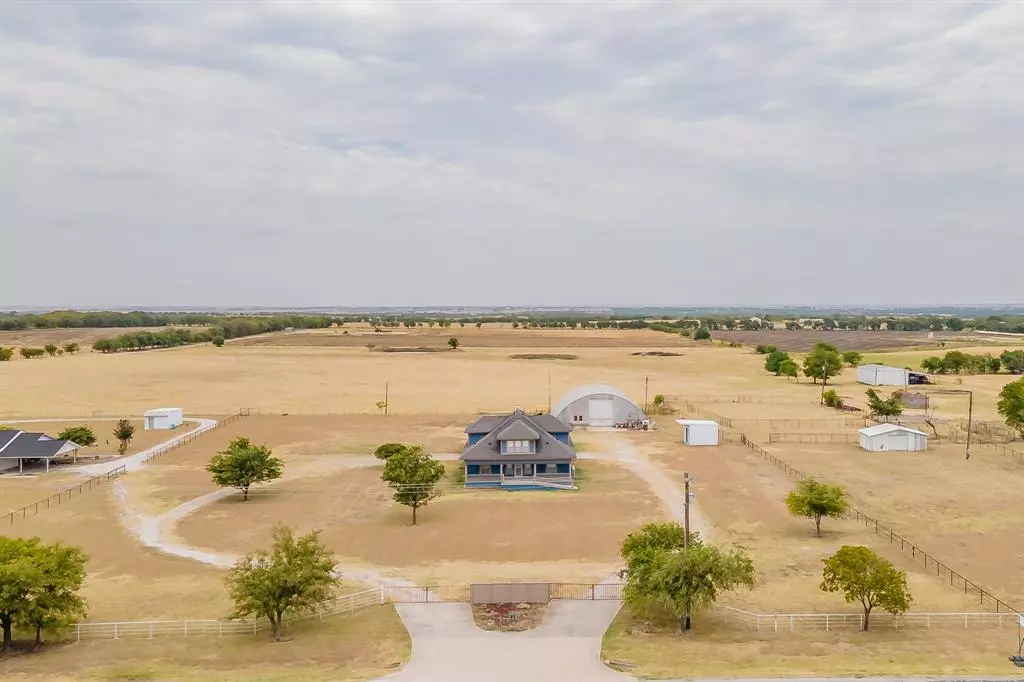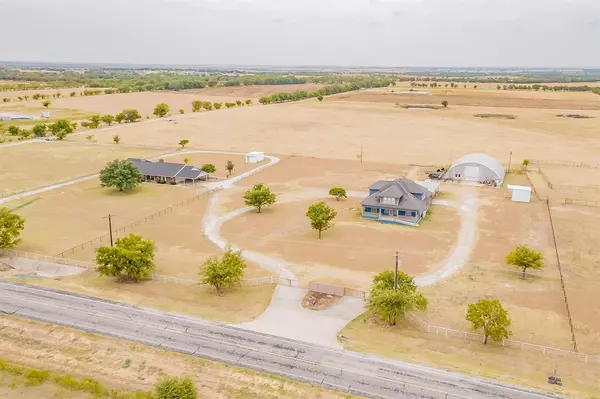
2163 Illinois ST Rhome, TX 76078
4 Beds
3 Baths
4,200 SqFt
UPDATED:
10/28/2024 10:22 PM
Key Details
Property Type Vacant Land
Listing Status Active
Purchase Type For Sale
Square Footage 4,200 sqft
Price per Sqft $178
Subdivision Snwimpavg
MLS Listing ID 86999891
Style Traditional
Bedrooms 4
Full Baths 3
Year Built 1917
Lot Size 5.000 Acres
Acres 5.0
Property Description
Location
State TX
County Wise
Rooms
Bedroom Description 1 Bedroom Up,2 Bedrooms Down
Other Rooms Breakfast Room, Family Room, Home Office/Study, Living Area - 1st Floor, Sun Room, Utility Room in House
Kitchen Island w/o Cooktop, Kitchen open to Family Room
Interior
Interior Features Crown Molding, High Ceiling, Refrigerator Included, Spa/Hot Tub
Heating Central Electric
Cooling Central Electric
Flooring Engineered Wood, Tile, Wood
Exterior
Garage None
Garage Spaces 2.0
Carport Spaces 6
Garage Description Additional Parking, Circle Driveway, Double-Wide Driveway, Workshop
Improvements Auxiliary Building,Pastures,Sauna,Storage Shed
Accessibility Driveway Gate
Private Pool No
Building
Lot Description Other
Story 2
Lot Size Range 5 Up to 10 Acres
Sewer Septic Tank
Water Public Water
New Construction No
Schools
Elementary Schools Prairie View Elementary School
Middle Schools Chisholm Trail Middle School (Northwest)
High Schools Northwest High School
School District 127 - Northwest
Others
Senior Community No
Restrictions No Restrictions
Tax ID 747429
Energy Description Ceiling Fans,Energy Star Appliances,Tankless/On-Demand H2O Heater
Disclosures Sellers Disclosure
Special Listing Condition Sellers Disclosure

GET MORE INFORMATION






