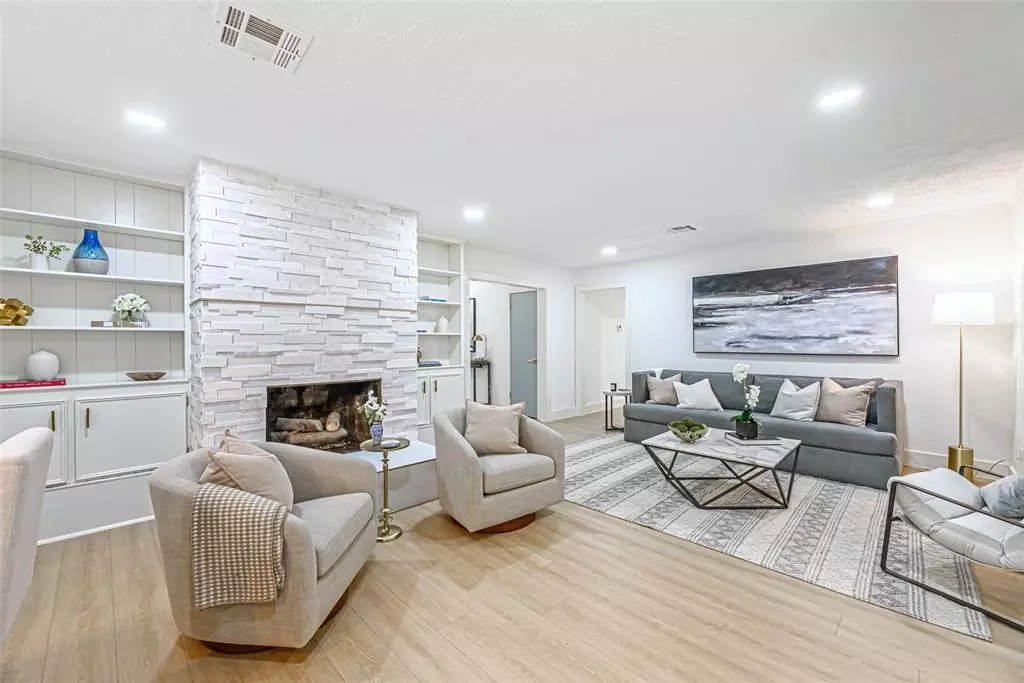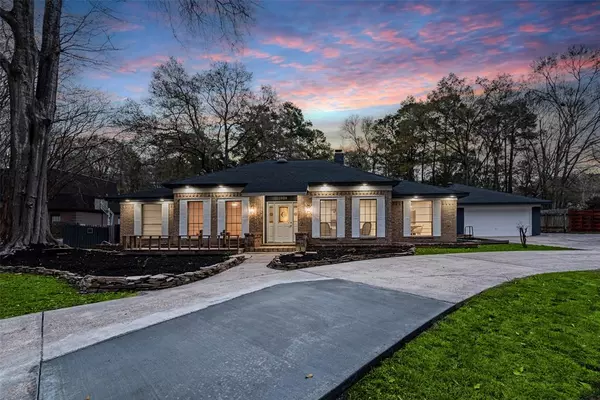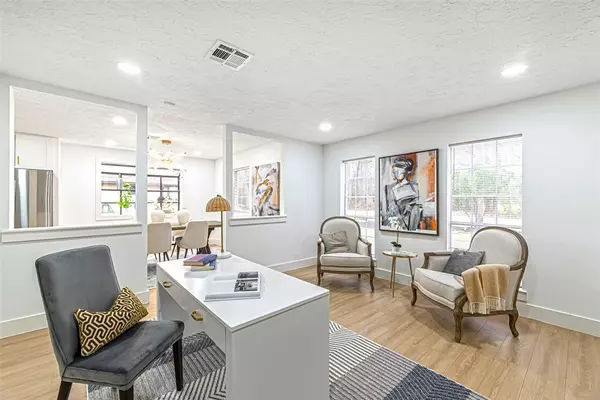
1989 Ogrady DR Conroe, TX 77304
4 Beds
2 Baths
3,248 SqFt
UPDATED:
11/05/2024 01:03 PM
Key Details
Property Type Single Family Home, Vacant Land
Sub Type Homes and/or Acreage
Listing Status Active
Purchase Type For Rent
Square Footage 3,248 sqft
Subdivision Mcdade Estates 01
MLS Listing ID 66151840
Style Traditional
Bedrooms 4
Full Baths 2
Rental Info Long Term,One Year,Six Months
Year Built 1974
Available Date 2024-11-01
Lot Size 0.958 Acres
Acres 0.9583
Property Description
Location
State TX
County Montgomery
Area Lake Conroe Area
Rooms
Bedroom Description All Bedrooms Down,En-Suite Bath,Primary Bed - 1st Floor,Walk-In Closet
Other Rooms Family Room, Formal Dining, Formal Living
Master Bathroom Primary Bath: Double Sinks, Primary Bath: Shower Only, Secondary Bath(s): Tub/Shower Combo, Vanity Area
Kitchen Pantry, Pots/Pans Drawers, Soft Closing Cabinets, Soft Closing Drawers
Interior
Interior Features Fire/Smoke Alarm, High Ceiling, Refrigerator Included
Heating Central Gas
Cooling Central Electric
Flooring Laminate
Fireplaces Number 1
Fireplaces Type Gas Connections, Gaslog Fireplace
Exterior
Exterior Feature Back Yard, Back Yard Fenced, Storage Shed, Workshop
Garage Detached Garage, Oversized Garage
Garage Spaces 2.0
Pool Gunite, Heated, In Ground
Utilities Available None Provided
Street Surface Concrete
Private Pool Yes
Building
Lot Description Subdivision Lot
Story 1
Lot Size Range 1/2 Up to 1 Acre
Sewer Public Sewer
Water Public Water
New Construction No
Schools
Elementary Schools Giesinger Elementary School
Middle Schools Peet Junior High School
High Schools Conroe High School
School District 11 - Conroe
Others
Pets Allowed Case By Case Basis
Senior Community No
Restrictions Deed Restrictions
Tax ID 6955-00-00400
Energy Description Attic Vents,Ceiling Fans,Digital Program Thermostat,HVAC>13 SEER
Disclosures Mud, Owner/Agent, Sellers Disclosure
Special Listing Condition Mud, Owner/Agent, Sellers Disclosure
Pets Description Case By Case Basis

GET MORE INFORMATION






