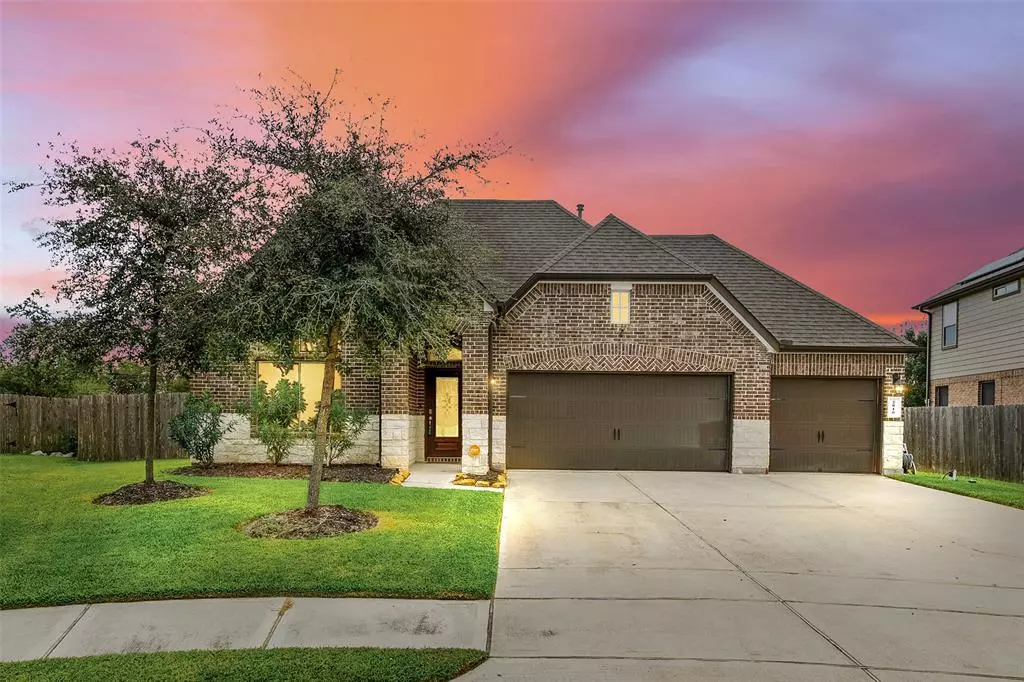
2810 S Galveston AVE Pearland, TX 77581
4 Beds
3 Baths
2,814 SqFt
UPDATED:
10/26/2024 09:07 PM
Key Details
Property Type Single Family Home
Listing Status Active
Purchase Type For Sale
Square Footage 2,814 sqft
Price per Sqft $170
Subdivision Bakers Landing Sec 1A A0147 &
MLS Listing ID 79932531
Style Traditional
Bedrooms 4
Full Baths 3
HOA Fees $900/ann
HOA Y/N 1
Year Built 2019
Annual Tax Amount $13,576
Tax Year 2024
Lot Size 9,696 Sqft
Acres 0.2226
Property Description
Location
State TX
County Brazoria
Area Pearland
Rooms
Bedroom Description En-Suite Bath,Primary Bed - 1st Floor,Walk-In Closet
Other Rooms Breakfast Room, Family Room, Gameroom Up, Home Office/Study
Master Bathroom Primary Bath: Double Sinks, Primary Bath: Separate Shower, Primary Bath: Soaking Tub, Secondary Bath(s): Double Sinks, Secondary Bath(s): Tub/Shower Combo
Kitchen Island w/o Cooktop, Pantry, Under Cabinet Lighting, Walk-in Pantry
Interior
Interior Features Alarm System - Owned, Fire/Smoke Alarm, Formal Entry/Foyer, High Ceiling, Prewired for Alarm System
Heating Central Gas
Cooling Central Electric
Flooring Carpet, Tile
Fireplaces Number 1
Fireplaces Type Gaslog Fireplace
Exterior
Exterior Feature Back Yard, Back Yard Fenced, Exterior Gas Connection, Fully Fenced, Patio/Deck, Sprinkler System
Garage Attached Garage
Garage Spaces 3.0
Garage Description Auto Garage Door Opener
Roof Type Composition
Street Surface Concrete
Private Pool No
Building
Lot Description Cul-De-Sac, Subdivision Lot
Dwelling Type Free Standing
Faces East
Story 1.5
Foundation Slab
Lot Size Range 0 Up To 1/4 Acre
Builder Name DR Horton
Sewer Public Sewer
Water Public Water, Water District
Structure Type Brick,Stone
New Construction No
Schools
Elementary Schools C J Harris Elementary School
Middle Schools Pearland Junior High East
High Schools Pearland High School
School District 42 - Pearland
Others
HOA Fee Include Recreational Facilities
Senior Community No
Restrictions Deed Restrictions
Tax ID 1507-1104-019
Energy Description Attic Vents,Ceiling Fans,Digital Program Thermostat,Energy Star/CFL/LED Lights,Insulation - Blown Fiberglass,Radiant Attic Barrier,Solar Screens,Tankless/On-Demand H2O Heater
Acceptable Financing Cash Sale, Conventional, FHA, VA
Tax Rate 3.0714
Disclosures Sellers Disclosure
Listing Terms Cash Sale, Conventional, FHA, VA
Financing Cash Sale,Conventional,FHA,VA
Special Listing Condition Sellers Disclosure

GET MORE INFORMATION






