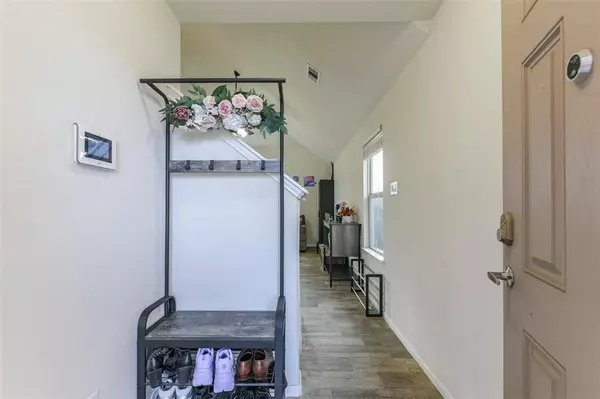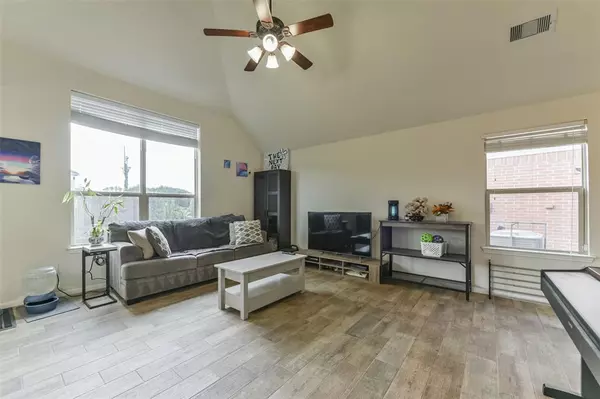
9338 Valley Tree LN Houston, TX 77089
3 Beds
2.1 Baths
1,468 SqFt
UPDATED:
11/06/2024 02:07 PM
Key Details
Property Type Single Family Home
Listing Status Option Pending
Purchase Type For Sale
Square Footage 1,468 sqft
Price per Sqft $180
Subdivision Kingspoint Garden Sec 01
MLS Listing ID 79557760
Style Contemporary/Modern
Bedrooms 3
Full Baths 2
Half Baths 1
Year Built 2014
Annual Tax Amount $5,954
Tax Year 2023
Lot Size 2,893 Sqft
Acres 0.0664
Property Description
Located just minutes from Beltway 8, 45, and 288, this home offers easy access to nearby dining, shopping, highly-rated schools, and a hospital, making it ideal for families. Enjoy the peaceful atmosphere of the neighborhood while being close to all the amenities you need.
ZONED TO PISD, NO FLOODING WHATSOEVER.
This property has been kept in excellent shape and is truly move-in ready! Zoned to PISD, don't miss the opportunity to make this lovely house your home. Schedule your showing today!
Location
State TX
County Harris
Area Southbelt/Ellington
Rooms
Bedroom Description All Bedrooms Up,Split Plan,Walk-In Closet
Other Rooms Living Area - 1st Floor
Master Bathroom Half Bath, Primary Bath: Double Sinks, Primary Bath: Soaking Tub, Primary Bath: Tub/Shower Combo, Secondary Bath(s): Tub/Shower Combo
Kitchen Breakfast Bar, Pantry
Interior
Interior Features Crown Molding, High Ceiling, Split Level, Water Softener - Owned
Heating Central Gas
Cooling Central Electric
Flooring Carpet, Tile
Exterior
Exterior Feature Fully Fenced
Garage Attached Garage
Garage Description Additional Parking
Roof Type Composition
Private Pool No
Building
Lot Description Cleared, Other
Dwelling Type Free Standing
Story 2
Foundation Slab
Lot Size Range 0 Up To 1/4 Acre
Sewer Public Sewer
Water Public Water
Structure Type Brick,Cement Board
New Construction No
Schools
Elementary Schools Atkinson Elementary School
Middle Schools Morris Middle School (Pasadena)
High Schools Dobie High School
School District 41 - Pasadena
Others
Senior Community No
Restrictions Deed Restrictions
Tax ID 126-974-002-0021
Energy Description Ceiling Fans,High-Efficiency HVAC
Acceptable Financing Cash Sale, Conventional, FHA, VA
Tax Rate 2.3387
Disclosures Sellers Disclosure
Listing Terms Cash Sale, Conventional, FHA, VA
Financing Cash Sale,Conventional,FHA,VA
Special Listing Condition Sellers Disclosure

GET MORE INFORMATION






