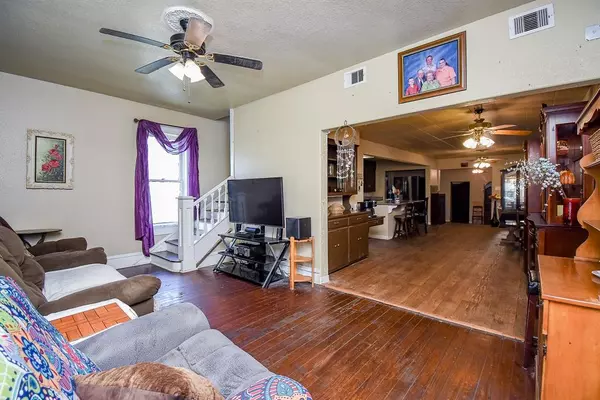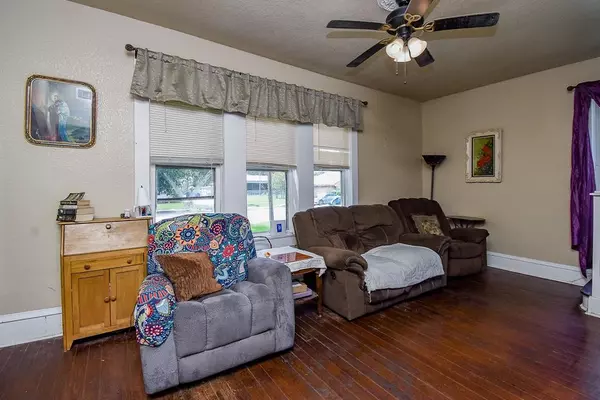
401 E Myrtle Street Angleton, TX 77515
4 Beds
2 Baths
2,174 SqFt
UPDATED:
11/04/2024 07:19 PM
Key Details
Property Type Single Family Home
Listing Status Active
Purchase Type For Sale
Square Footage 2,174 sqft
Price per Sqft $89
Subdivision Angleton Angleton
MLS Listing ID 43637900
Style Traditional
Bedrooms 4
Full Baths 2
Year Built 1950
Lot Size 9,357 Sqft
Property Description
Location
State TX
County Brazoria
Area Angleton
Rooms
Bedroom Description All Bedrooms Down,Primary Bed - 1st Floor
Other Rooms 1 Living Area, Family Room, Formal Dining, Gameroom Up, Kitchen/Dining Combo, Utility Room in House
Kitchen Island w/ Cooktop, Walk-in Pantry
Interior
Interior Features High Ceiling, Refrigerator Included
Heating Central Electric, Solar Assisted
Cooling Central Electric, Solar Assisted
Flooring Laminate, Tile, Wood
Exterior
Exterior Feature Back Yard, Back Yard Fenced, Partially Fenced, Patio/Deck, Porch, Private Driveway, Satellite Dish, Screened Porch, Side Yard
Garage None
Garage Description Single-Wide Driveway
Roof Type Metal
Street Surface Asphalt
Private Pool No
Building
Lot Description Subdivision Lot
Dwelling Type Free Standing
Faces South
Story 2
Foundation Block & Beam
Lot Size Range 0 Up To 1/4 Acre
Sewer Public Sewer
Water Public Water
Structure Type Asbestos,Cement Board,Wood
New Construction No
Schools
Elementary Schools Central Elementary School (Angleton)
Middle Schools Angleton Middle School
High Schools Angleton High School
School District 5 - Angleton
Others
Senior Community No
Restrictions Deed Restrictions
Tax ID 1310-0222-000
Ownership Full Ownership
Energy Description Ceiling Fans,Digital Program Thermostat,Solar Panel - Leased
Acceptable Financing Cash Sale, Conventional, Investor, Other, Seller May Contribute to Buyer's Closing Costs
Disclosures Fixture Leases, Sellers Disclosure
Listing Terms Cash Sale, Conventional, Investor, Other, Seller May Contribute to Buyer's Closing Costs
Financing Cash Sale,Conventional,Investor,Other,Seller May Contribute to Buyer's Closing Costs
Special Listing Condition Fixture Leases, Sellers Disclosure

GET MORE INFORMATION






