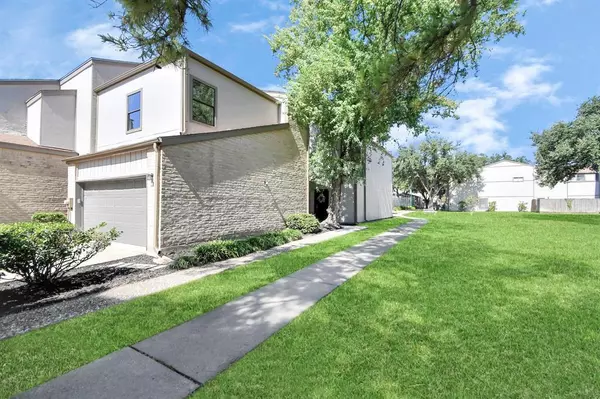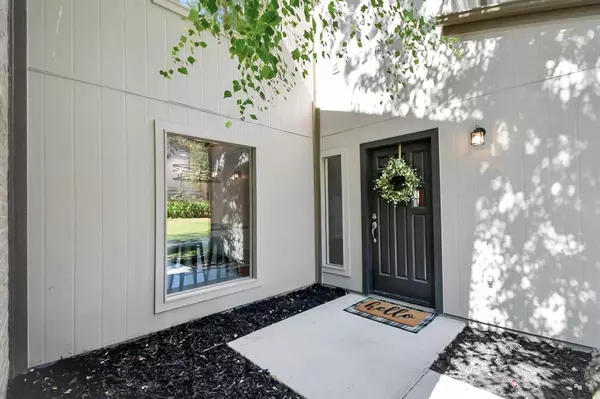
880 Tully RD #15 Houston, TX 77079
3 Beds
2.1 Baths
2,118 SqFt
UPDATED:
11/07/2024 05:15 AM
Key Details
Property Type Townhouse
Sub Type Townhouse
Listing Status Pending
Purchase Type For Sale
Square Footage 2,118 sqft
Price per Sqft $139
Subdivision Villa Verde
MLS Listing ID 70116599
Style Contemporary/Modern,Traditional
Bedrooms 3
Full Baths 2
Half Baths 1
HOA Fees $259/mo
Year Built 1982
Annual Tax Amount $5,470
Tax Year 2023
Property Description
Location
State TX
County Harris
Area Memorial West
Rooms
Bedroom Description All Bedrooms Up,Walk-In Closet
Other Rooms Den, Entry, Family Room, Formal Dining, Formal Living, Home Office/Study, Living Area - 1st Floor
Master Bathroom Primary Bath: Double Sinks, Primary Bath: Shower Only, Secondary Bath(s): Shower Only
Den/Bedroom Plus 3
Kitchen Breakfast Bar, Island w/o Cooktop, Kitchen open to Family Room, Pantry
Interior
Interior Features Refrigerator Included
Heating Central Gas
Cooling Central Electric
Flooring Carpet, Tile, Wood
Fireplaces Number 1
Appliance Refrigerator
Exterior
Exterior Feature Area Tennis Courts, Controlled Access, Fenced, Front Yard, Patio/Deck, Private Driveway, Side Green Space, Side Yard, Storage
Garage Attached Garage
Garage Spaces 2.0
Roof Type Composition
Parking Type Additional Parking, Controlled Entrance
Private Pool No
Building
Story 2
Unit Location On Corner
Entry Level Ground Level
Foundation Slab
Sewer Other Water/Sewer
Water Other Water/Sewer
Structure Type Other,Unknown,Vinyl
New Construction No
Schools
Elementary Schools Thornwood Elementary School
Middle Schools Spring Forest Middle School
High Schools Stratford High School (Spring Branch)
School District 49 - Spring Branch
Others
HOA Fee Include Grounds,Limited Access Gates,Recreational Facilities,Trash Removal
Senior Community No
Tax ID 106-037-001-0015
Energy Description Ceiling Fans
Tax Rate 2.1332
Disclosures Other Disclosures, Sellers Disclosure
Special Listing Condition Other Disclosures, Sellers Disclosure

GET MORE INFORMATION






