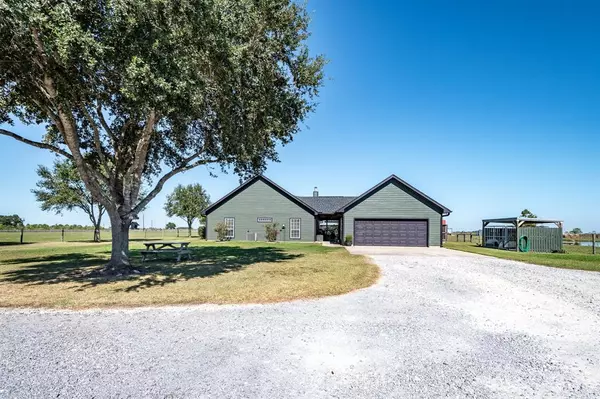
14305 Fm 1406 RD Winnie, TX 77665
3 Beds
2 Baths
2,260 SqFt
UPDATED:
11/02/2024 10:26 PM
Key Details
Property Type Single Family Home
Listing Status Option Pending
Purchase Type For Sale
Square Footage 2,260 sqft
Price per Sqft $243
MLS Listing ID 89936394
Style Traditional
Bedrooms 3
Full Baths 2
Year Built 2008
Annual Tax Amount $4,800
Tax Year 2024
Lot Size 1.000 Acres
Acres 1.0
Property Description
Location
State TX
County Jefferson
Rooms
Bedroom Description All Bedrooms Down,Split Plan,Walk-In Closet
Other Rooms 1 Living Area, Breakfast Room, Formal Dining, Home Office/Study, Utility Room in House
Master Bathroom Primary Bath: Double Sinks, Primary Bath: Jetted Tub, Primary Bath: Separate Shower, Secondary Bath(s): Tub/Shower Combo
Kitchen Island w/o Cooktop, Pantry
Interior
Heating Central Electric
Cooling Central Electric
Flooring Carpet, Tile
Fireplaces Number 1
Fireplaces Type Wood Burning Fireplace
Exterior
Exterior Feature Back Yard Fenced, Barn/Stable, Covered Patio/Deck, Cross Fenced, Workshop
Garage Attached Garage
Garage Spaces 2.0
Garage Description Additional Parking, Workshop
Pool In Ground
Roof Type Composition
Private Pool Yes
Building
Lot Description Cleared
Dwelling Type Free Standing
Story 1
Foundation Slab
Lot Size Range 5 Up to 10 Acres
Water Aerobic, Well
Structure Type Cement Board
New Construction No
Schools
Elementary Schools China Elementary School
Middle Schools Henderson Middle School (Hardin Jefferson)
High Schools Hardin-Jefferson High School
School District 163 - Hardin-Jefferson
Others
Senior Community No
Restrictions No Restrictions
Tax ID 300642-000-026002-00000
Energy Description Insulation - Blown Fiberglass
Acceptable Financing Cash Sale, Conventional, FHA, VA
Tax Rate 1.6086
Disclosures Sellers Disclosure
Listing Terms Cash Sale, Conventional, FHA, VA
Financing Cash Sale,Conventional,FHA,VA
Special Listing Condition Sellers Disclosure

GET MORE INFORMATION






