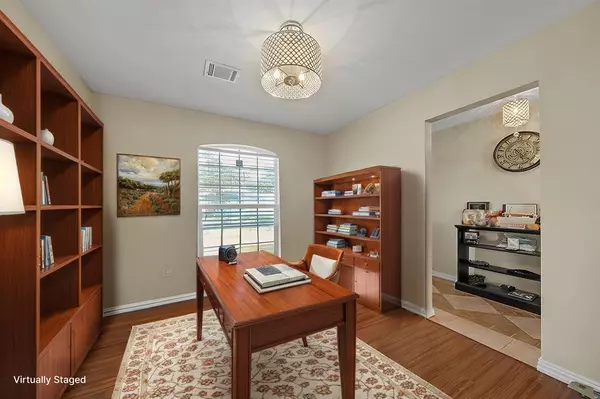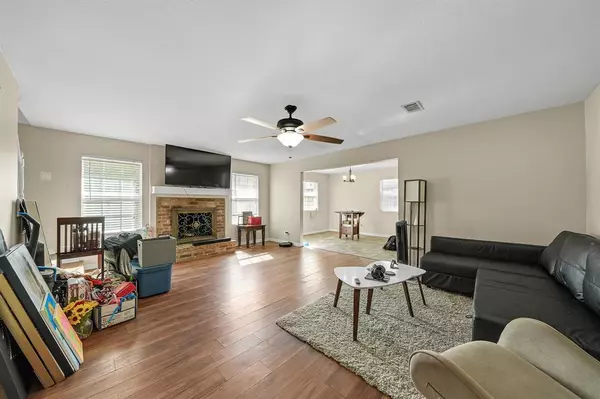
2410 Deasa DR Spring, TX 77373
4 Beds
2.1 Baths
2,095 SqFt
UPDATED:
11/05/2024 05:14 PM
Key Details
Property Type Single Family Home
Sub Type Single Family Detached
Listing Status Active
Purchase Type For Rent
Square Footage 2,095 sqft
Subdivision Timber Lane Sec 02
MLS Listing ID 9891470
Style Traditional
Bedrooms 4
Full Baths 2
Half Baths 1
Rental Info Long Term,One Year,Section 8,Short Term,Six Months
Year Built 1972
Available Date 2024-10-28
Lot Size 6,710 Sqft
Acres 0.154
Property Description
Location
State TX
County Harris
Area Spring East
Rooms
Bedroom Description En-Suite Bath,Primary Bed - 1st Floor
Other Rooms 1 Living Area, Breakfast Room, Kitchen/Dining Combo, Living Area - 1st Floor, Utility Room in House
Master Bathroom Half Bath, Primary Bath: Double Sinks, Primary Bath: Separate Shower, Primary Bath: Soaking Tub, Secondary Bath(s): Tub/Shower Combo
Kitchen Breakfast Bar
Interior
Interior Features Water Softener - Owned
Heating Central Gas
Cooling Central Electric
Flooring Carpet, Tile
Fireplaces Number 1
Appliance Dryer Included, Refrigerator, Washer Included
Exterior
Exterior Feature Back Yard Fenced, Patio/Deck, Storage Shed
Garage Detached Garage
Garage Spaces 2.0
Private Pool No
Building
Lot Description Subdivision Lot
Story 2
Sewer Public Sewer
Water Public Water
New Construction No
Schools
Elementary Schools Pearl M Hirsch Elementary School
Middle Schools Twin Creeks Middle School
High Schools Spring High School
School District 48 - Spring
Others
Pets Allowed Yes Allowed
Senior Community No
Restrictions Unknown
Tax ID 104-691-000-0030
Disclosures No Disclosures
Special Listing Condition No Disclosures
Pets Description Yes Allowed

GET MORE INFORMATION






