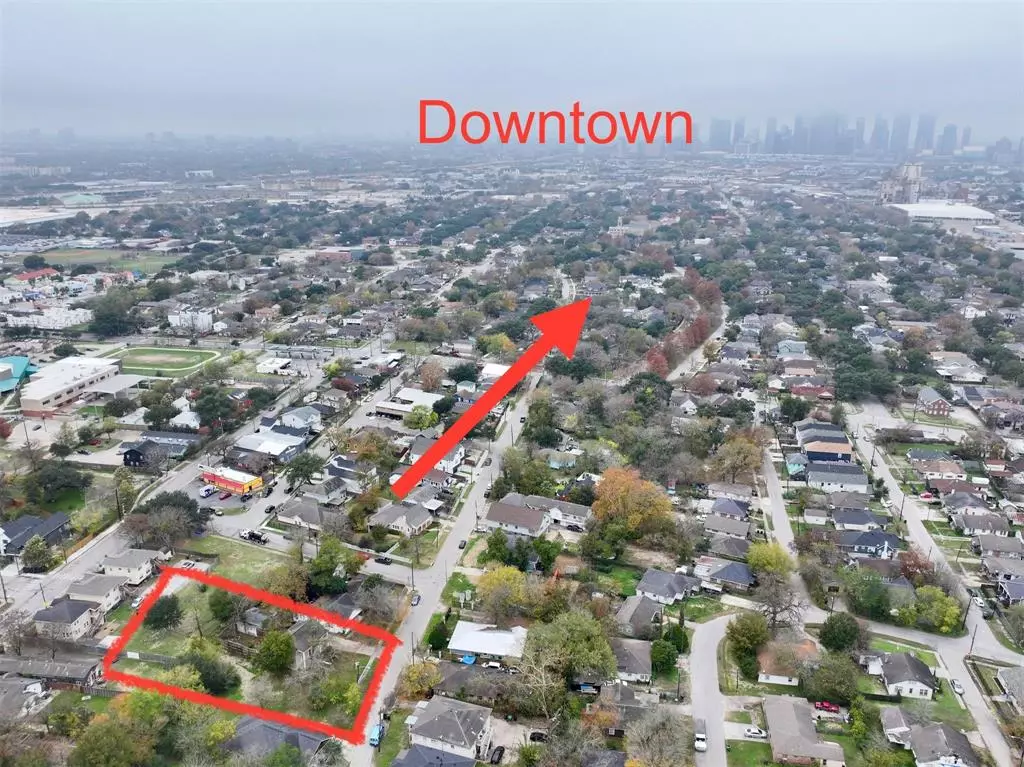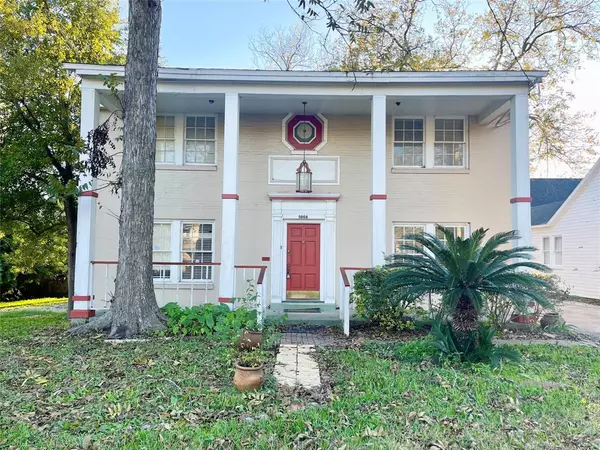
5008 Park DR N Houston, TX 77023
3 Beds
2 Baths
1,728 SqFt
UPDATED:
11/11/2024 03:16 PM
Key Details
Property Type Single Family Home
Listing Status Active
Purchase Type For Sale
Square Footage 1,728 sqft
Price per Sqft $332
Subdivision Dor Ruth Court
MLS Listing ID 55263987
Style Traditional
Bedrooms 3
Full Baths 2
Year Built 1940
Annual Tax Amount $12,794
Tax Year 2023
Lot Size 0.353 Acres
Acres 0.3528
Property Description
Location
State TX
County Harris
Area East End Revitalized
Rooms
Bedroom Description All Bedrooms Up,Primary Bed - 2nd Floor
Other Rooms 1 Living Area, Den, Formal Dining, Formal Living, Kitchen/Dining Combo, Utility Room in House
Master Bathroom Vanity Area
Den/Bedroom Plus 4
Kitchen Breakfast Bar
Interior
Interior Features Formal Entry/Foyer, High Ceiling, Refrigerator Included
Heating Central Electric, Central Gas
Cooling Central Electric
Flooring Tile, Wood
Fireplaces Number 1
Fireplaces Type Mock Fireplace
Exterior
Exterior Feature Back Yard, Partially Fenced, Patio/Deck, Workshop
Garage Detached Garage
Garage Spaces 2.0
Roof Type Composition
Street Surface Concrete
Private Pool No
Building
Lot Description Subdivision Lot
Dwelling Type Free Standing
Faces North
Story 2
Foundation Pier & Beam
Lot Size Range 1/4 Up to 1/2 Acre
Sewer Public Sewer
Water Public Water
Structure Type Brick,Wood
New Construction No
Schools
Elementary Schools Cage Elementary School
Middle Schools Navarro Middle School (Houston)
High Schools Austin High School (Houston)
School District 27 - Houston
Others
Senior Community No
Restrictions No Restrictions
Tax ID 056-293-000-0025
Ownership Full Ownership
Energy Description High-Efficiency HVAC
Acceptable Financing Cash Sale, Conventional, Investor, Texas Veterans Land Board, VA
Tax Rate 2.3519
Disclosures Sellers Disclosure
Listing Terms Cash Sale, Conventional, Investor, Texas Veterans Land Board, VA
Financing Cash Sale,Conventional,Investor,Texas Veterans Land Board,VA
Special Listing Condition Sellers Disclosure

GET MORE INFORMATION






