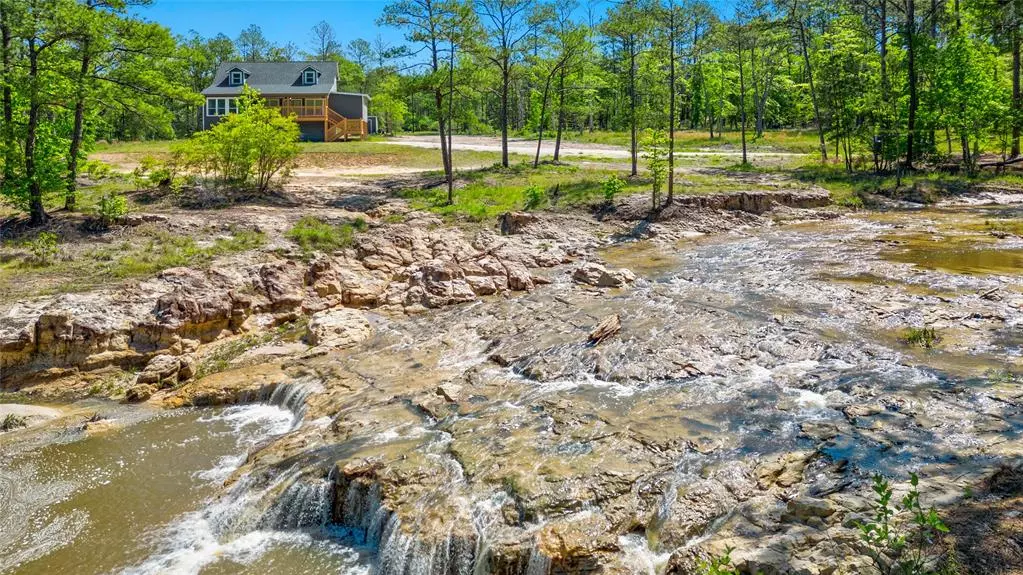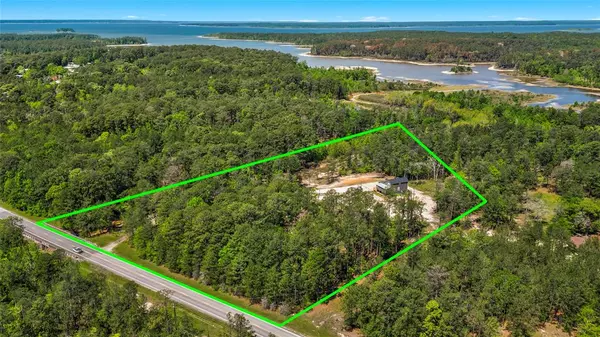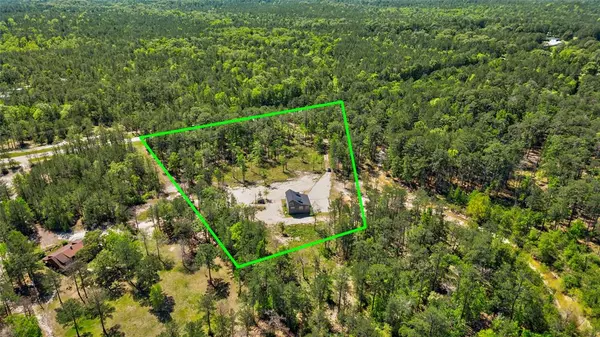
3535 FM 1007 Brookeland, TX 75931
4 Beds
3 Baths
2,320 SqFt
UPDATED:
11/02/2024 09:00 AM
Key Details
Property Type Single Family Home
Listing Status Active
Purchase Type For Sale
Square Footage 2,320 sqft
Price per Sqft $451
Subdivision Rayburn Country Sec E-4
MLS Listing ID 26106035
Style Other Style
Bedrooms 4
Full Baths 3
HOA Fees $420/ann
HOA Y/N 1
Year Built 1998
Annual Tax Amount $4,586
Tax Year 2023
Lot Size 5.129 Acres
Acres 5.1286
Property Description
Location
State TX
County Jasper
Rooms
Bedroom Description 2 Bedrooms Down,En-Suite Bath,Primary Bed - 1st Floor,Walk-In Closet
Other Rooms Kitchen/Dining Combo, Living Area - 1st Floor, Utility Room in House
Master Bathroom Primary Bath: Double Sinks
Kitchen Pantry, Walk-in Pantry
Interior
Interior Features High Ceiling
Heating Central Electric
Cooling Central Electric
Flooring Carpet, Laminate, Tile
Fireplaces Number 1
Fireplaces Type Freestanding
Exterior
Exterior Feature Back Yard, Covered Patio/Deck, Patio/Deck, Porch, Private Driveway, Storage Shed, Subdivision Tennis Court
Carport Spaces 2
Waterfront Description Canal View
Roof Type Composition
Private Pool No
Building
Lot Description In Golf Course Community, Water View, Waterfront
Dwelling Type Free Standing
Story 2
Foundation On Stilts
Lot Size Range 5 Up to 10 Acres
Water Aerobic, Water District, Well
Structure Type Cement Board,Wood
New Construction No
Schools
Elementary Schools Brookeland Elementary School
Middle Schools Brookeland High School
High Schools Brookeland High School
School District 144 - Brookeland
Others
HOA Fee Include Recreational Facilities
Senior Community No
Restrictions Build Line Restricted,Restricted
Tax ID 012400074095
Energy Description Ceiling Fans,Digital Program Thermostat,Energy Star Appliances
Acceptable Financing Cash Sale, Conventional, FHA, VA
Tax Rate 1.3169
Disclosures Mud, Sellers Disclosure
Listing Terms Cash Sale, Conventional, FHA, VA
Financing Cash Sale,Conventional,FHA,VA
Special Listing Condition Mud, Sellers Disclosure

GET MORE INFORMATION






