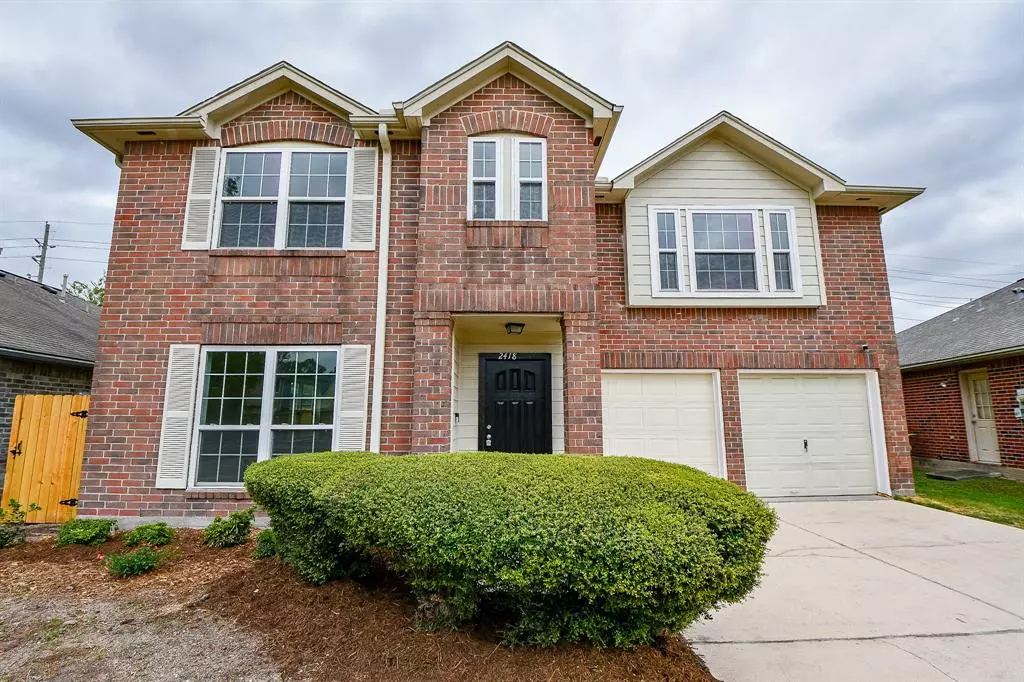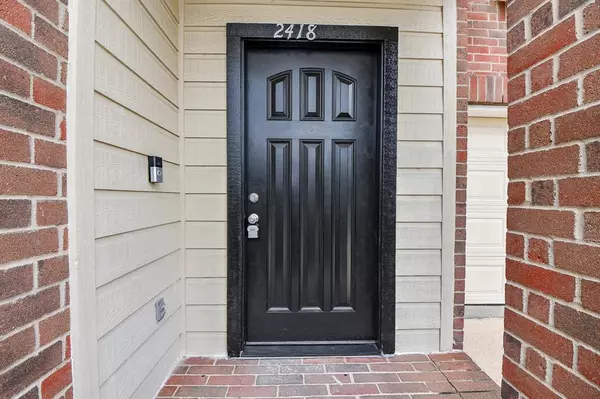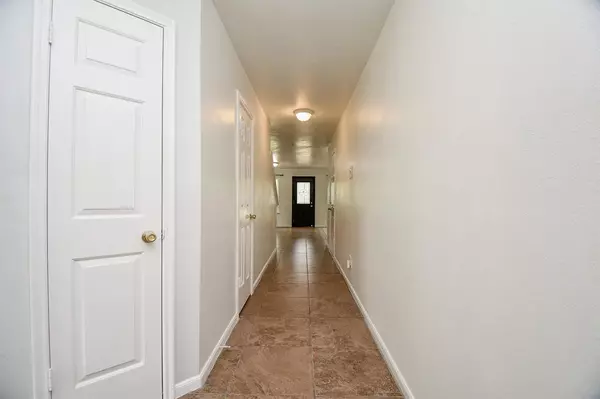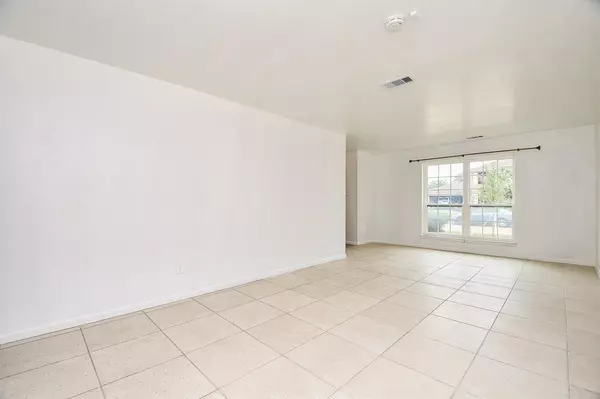
2418 Chestnut Mills RD Houston, TX 77067
4 Beds
2.1 Baths
2,622 SqFt
UPDATED:
11/08/2024 05:51 PM
Key Details
Property Type Single Family Home
Sub Type Single Family Detached
Listing Status Active
Purchase Type For Rent
Square Footage 2,622 sqft
Subdivision Heritage Village Sec 01
MLS Listing ID 24248870
Bedrooms 4
Full Baths 2
Half Baths 1
Rental Info One Year
Year Built 1996
Available Date 2024-11-07
Lot Size 6,900 Sqft
Acres 0.1584
Property Description
Location
State TX
County Harris
Area 1960/Cypress Creek South
Rooms
Bedroom Description All Bedrooms Up,Primary Bed - 2nd Floor
Other Rooms Gameroom Up
Master Bathroom Primary Bath: Double Sinks, Primary Bath: Jetted Tub, Primary Bath: Separate Shower
Interior
Interior Features Water Softener - Owned
Heating Central Gas
Cooling Central Electric
Flooring Tile
Fireplaces Number 1
Fireplaces Type Gas Connections
Exterior
Garage Attached Garage
Garage Spaces 2.0
Garage Description Double-Wide Driveway
Private Pool No
Building
Lot Description Cul-De-Sac
Story 2
Water Water District
New Construction No
Schools
Elementary Schools Heritage Elementary School (Spring)
Middle Schools Stelle Claughton Middle School
High Schools Westfield High School
School District 48 - Spring
Others
Pets Allowed Not Allowed
Senior Community No
Restrictions Deed Restrictions
Tax ID 115-417-002-0115
Energy Description Ceiling Fans
Disclosures No Disclosures
Special Listing Condition No Disclosures
Pets Description Not Allowed

GET MORE INFORMATION






