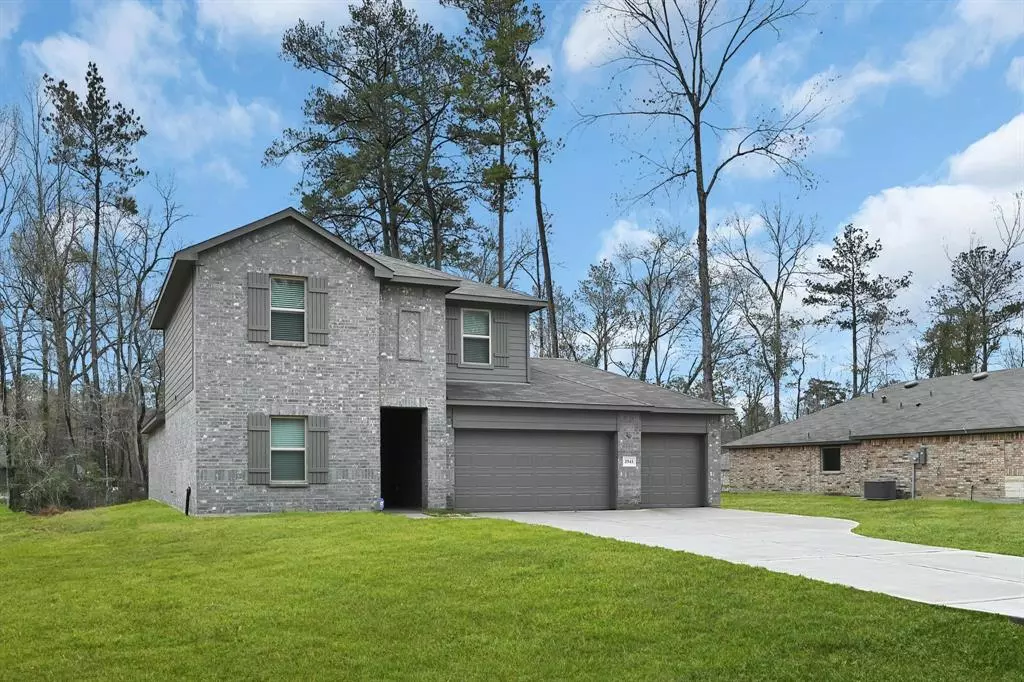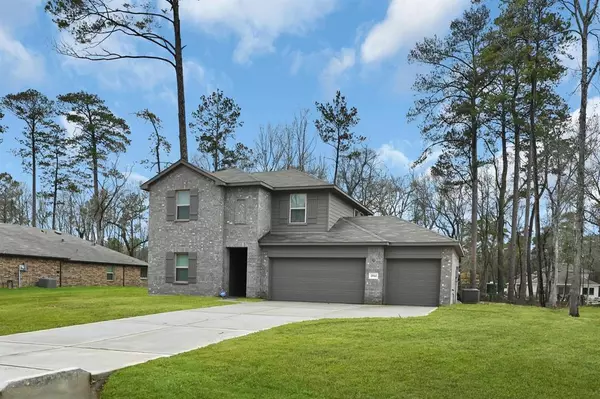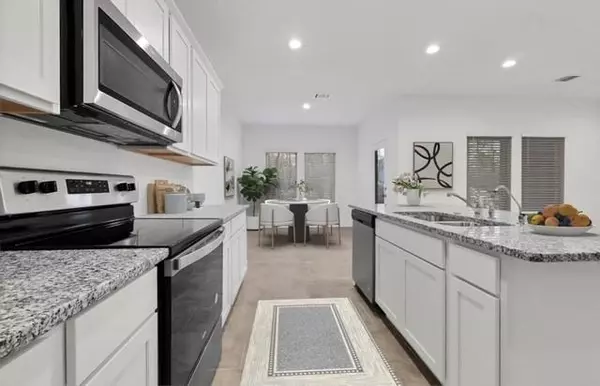
2943 Constantine ST New Caney, TX 77357
4 Beds
3 Baths
2,294 SqFt
UPDATED:
11/21/2024 10:01 PM
Key Details
Property Type Single Family Home
Listing Status Active
Purchase Type For Sale
Square Footage 2,294 sqft
Price per Sqft $152
Subdivision Roman Forest 04
MLS Listing ID 69465093
Style Traditional
Bedrooms 4
Full Baths 3
Year Built 2023
Annual Tax Amount $7,837
Tax Year 2024
Lot Size 0.464 Acres
Acres 0.4637
Property Description
Location
State TX
County Montgomery
Area Porter/New Caney East
Rooms
Bedroom Description Primary Bed - 1st Floor,Walk-In Closet
Other Rooms Family Room, Gameroom Up, Kitchen/Dining Combo, Living Area - 1st Floor, Utility Room in House
Master Bathroom Primary Bath: Double Sinks, Primary Bath: Separate Shower, Secondary Bath(s): Double Sinks, Secondary Bath(s): Tub/Shower Combo
Kitchen Island w/o Cooktop, Kitchen open to Family Room
Interior
Interior Features Fire/Smoke Alarm
Heating Central Electric
Cooling Central Electric
Flooring Carpet, Tile
Exterior
Exterior Feature Back Yard, Back Yard Fenced, Patio/Deck
Garage Attached Garage
Garage Spaces 3.0
Roof Type Composition
Street Surface Concrete
Private Pool No
Building
Lot Description Subdivision Lot
Dwelling Type Free Standing
Story 2
Foundation Slab
Lot Size Range 0 Up To 1/4 Acre
Builder Name DR HORTON -TX
Water Water District
Structure Type Brick,Vinyl
New Construction No
Schools
Elementary Schools Dogwood Elementary School (New Caney)
Middle Schools Keefer Crossing Middle School
High Schools New Caney High School
School District 39 - New Caney
Others
Senior Community No
Restrictions Deed Restrictions
Tax ID 8397-04-23200
Acceptable Financing Cash Sale, Conventional, FHA, Seller May Contribute to Buyer's Closing Costs
Tax Rate 2.3938
Disclosures Sellers Disclosure
Listing Terms Cash Sale, Conventional, FHA, Seller May Contribute to Buyer's Closing Costs
Financing Cash Sale,Conventional,FHA,Seller May Contribute to Buyer's Closing Costs
Special Listing Condition Sellers Disclosure

GET MORE INFORMATION






