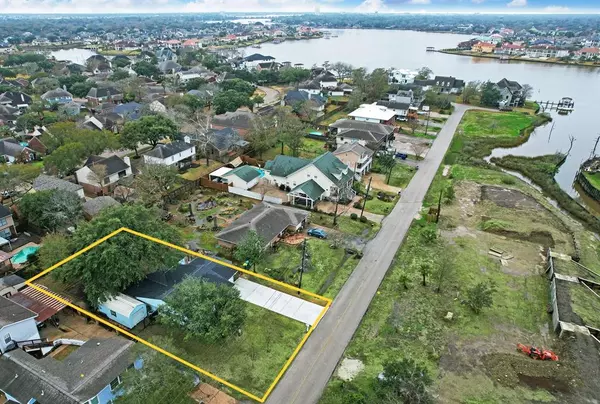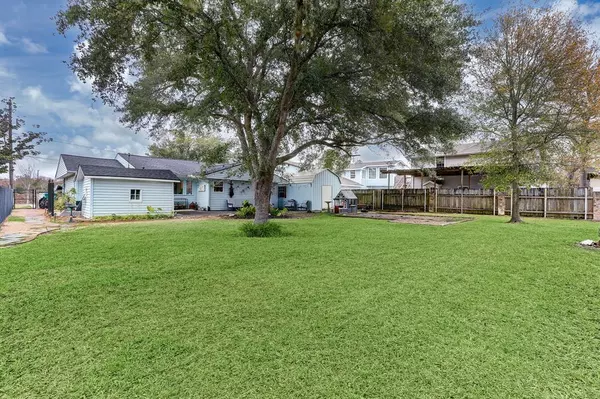
4449 Shady Lake DR Seabrook, TX 77586
3 Beds
1 Bath
1,246 SqFt
UPDATED:
11/06/2024 11:34 PM
Key Details
Property Type Single Family Home
Sub Type Single Family Detached
Listing Status Active
Purchase Type For Rent
Square Footage 1,246 sqft
Subdivision Shady Lake
MLS Listing ID 35731187
Style Ranch,Traditional
Bedrooms 3
Full Baths 1
Rental Info Long Term,One Year
Year Built 1946
Available Date 2024-11-07
Lot Size 0.258 Acres
Acres 0.2583
Property Description
Location
State TX
County Harris
Area Clear Lake Area
Rooms
Bedroom Description All Bedrooms Down,Primary Bed - 1st Floor
Other Rooms 1 Living Area, Breakfast Room, Utility Room in Garage
Master Bathroom Primary Bath: Tub/Shower Combo
Den/Bedroom Plus 3
Kitchen Kitchen open to Family Room, Pantry, Soft Closing Cabinets, Soft Closing Drawers
Interior
Interior Features Crown Molding, Fire/Smoke Alarm, Refrigerator Included, Window Coverings
Heating Central Gas
Cooling Central Electric
Flooring Tile, Wood
Exterior
Exterior Feature Back Yard Fenced, Fenced, Patio/Deck, Sprinkler System, Storage Shed, Workshop
Garage Attached Garage
Garage Spaces 1.0
Garage Description Double-Wide Driveway, Workshop
Utilities Available None Provided
Waterfront Description Lake View
Street Surface Asphalt
Private Pool No
Building
Lot Description Cul-De-Sac, Subdivision Lot, Water View
Story 1
Entry Level Level 1
Lot Size Range 1/4 Up to 1/2 Acre
Sewer Public Sewer
Water Public Water
New Construction No
Schools
Elementary Schools Ed H White Elementary School
Middle Schools Seabrook Intermediate School
High Schools Clear Falls High School
School District 9 - Clear Creek
Others
Pets Allowed Case By Case Basis
Senior Community No
Restrictions Deed Restrictions
Tax ID 083-586-000-0012
Energy Description Attic Vents,Ceiling Fans,HVAC>13 SEER,Insulated/Low-E windows
Disclosures Sellers Disclosure
Special Listing Condition Sellers Disclosure
Pets Description Case By Case Basis

GET MORE INFORMATION






