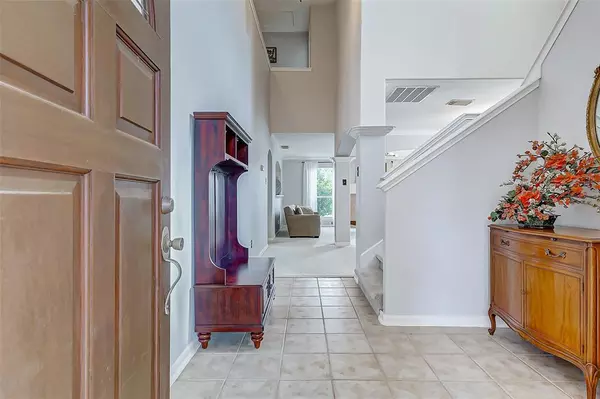
19710 Ringwald CT Spring, TX 77379
4 Beds
2.1 Baths
2,370 SqFt
UPDATED:
11/07/2024 09:23 PM
Key Details
Property Type Single Family Home
Listing Status Active
Purchase Type For Sale
Square Footage 2,370 sqft
Price per Sqft $151
Subdivision Gleannloch Farms Sec 23
MLS Listing ID 61255770
Style Traditional
Bedrooms 4
Full Baths 2
Half Baths 1
HOA Fees $1,150/ann
HOA Y/N 1
Year Built 2002
Annual Tax Amount $7,082
Tax Year 2023
Lot Size 6,825 Sqft
Acres 0.1567
Property Description
Set on a peaceful cul-de-sac, the spacious lot offers room for a pool, perfect for creating your own private retreat. Step inside to discover, abundant natural light, and thoughtful finishes, including elegant crown molding in the family and dining rooms. The master suite is designed for comfort with ample storage, featuring dual closets for easy organization.
Enjoy the lifestyle Gleannloch Farms has to offer with walking trails, community pools, tennis courts, and a well-equipped fitness center. (washer, dryer, and refrigerator) are all included for your convenience.
This is more than just a home; it’s a place to truly live and thrive in one of Spring’s most vibrant communities!
Location
State TX
County Harris
Area Spring/Klein/Tomball
Rooms
Bedroom Description All Bedrooms Up
Other Rooms Family Room, Formal Dining, Utility Room in House
Master Bathroom Bidet, Half Bath, Primary Bath: Double Sinks, Primary Bath: Separate Shower, Secondary Bath(s): Tub/Shower Combo
Kitchen Kitchen open to Family Room, Pantry
Interior
Heating Central Gas
Cooling Central Electric
Fireplaces Number 1
Exterior
Garage Attached Garage
Garage Spaces 2.0
Garage Description Double-Wide Driveway
Roof Type Composition
Private Pool No
Building
Lot Description Cul-De-Sac, Subdivision Lot
Dwelling Type Free Standing
Story 2
Foundation Slab
Lot Size Range 0 Up To 1/4 Acre
Sewer Public Sewer
Water Public Water, Water District
Structure Type Brick,Cement Board
New Construction No
Schools
Elementary Schools Frank Elementary School
Middle Schools Doerre Intermediate School
High Schools Klein Cain High School
School District 32 - Klein
Others
HOA Fee Include Other,Recreational Facilities
Senior Community No
Restrictions Deed Restrictions,Unknown
Tax ID 123-105-003-0019
Acceptable Financing Cash Sale, Conventional, FHA, Investor, Seller May Contribute to Buyer's Closing Costs, VA
Tax Rate 2.3143
Disclosures Mud, Sellers Disclosure
Listing Terms Cash Sale, Conventional, FHA, Investor, Seller May Contribute to Buyer's Closing Costs, VA
Financing Cash Sale,Conventional,FHA,Investor,Seller May Contribute to Buyer's Closing Costs,VA
Special Listing Condition Mud, Sellers Disclosure

GET MORE INFORMATION






