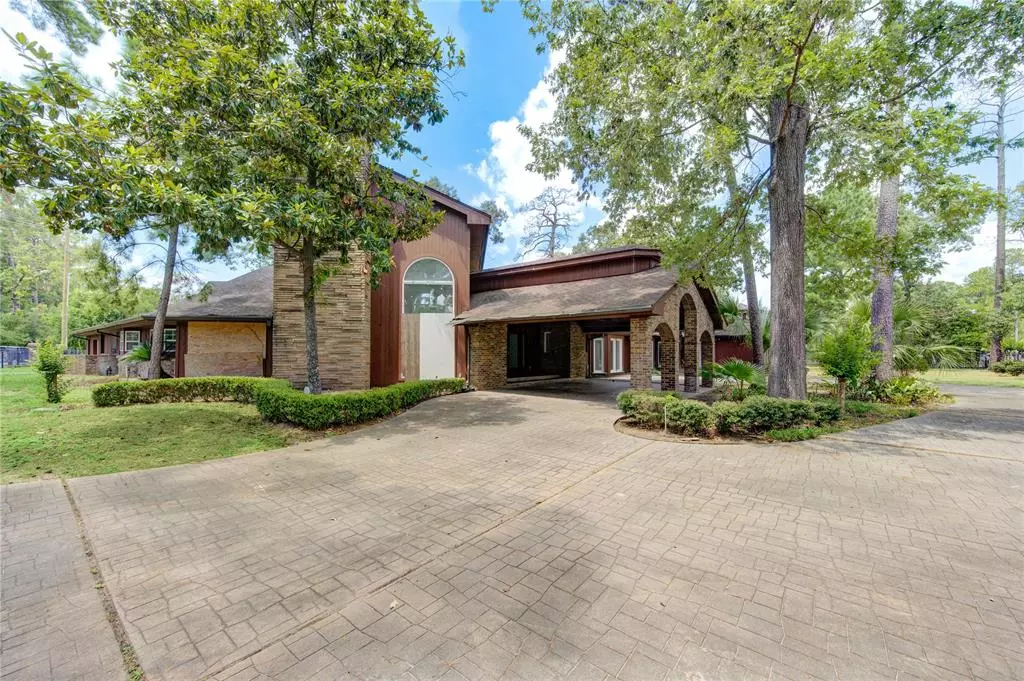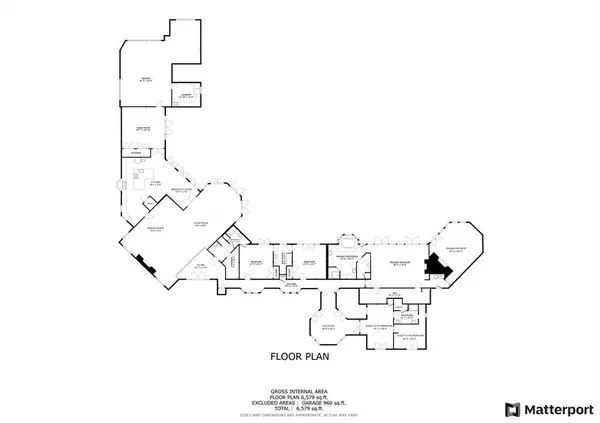
9201 Memorial DR Houston, TX 77024
5 Beds
5.1 Baths
6,800 SqFt
OPEN HOUSE
Sat Nov 09, 2:00pm - 4:00pm
UPDATED:
11/07/2024 10:06 PM
Key Details
Property Type Single Family Home
Listing Status Active
Purchase Type For Sale
Square Footage 6,800 sqft
Price per Sqft $374
Subdivision Bayou Woods
MLS Listing ID 838881
Style Traditional
Bedrooms 5
Full Baths 5
Half Baths 1
HOA Fees $450/ann
HOA Y/N 1
Year Built 1950
Annual Tax Amount $82,670
Tax Year 2023
Lot Size 1.343 Acres
Acres 1.3435
Property Description
Location
State TX
County Harris
Area Memorial Close In
Rooms
Bedroom Description All Bedrooms Down,En-Suite Bath,Primary Bed - 1st Floor,Sitting Area,Walk-In Closet
Other Rooms Breakfast Room, Den, Family Room, Formal Dining, Formal Living, Gameroom Down, Garage Apartment, Guest Suite, Home Office/Study, Kitchen/Dining Combo, Living Area - 1st Floor, Living/Dining Combo, Quarters/Guest House, Sun Room, Utility Room in Garage
Master Bathroom Full Secondary Bathroom Down, Half Bath, Primary Bath: Double Sinks, Primary Bath: Jetted Tub, Primary Bath: Separate Shower, Primary Bath: Soaking Tub, Primary Bath: Tub/Shower Combo, Two Primary Baths
Kitchen Breakfast Bar, Island w/ Cooktop, Pantry, Walk-in Pantry
Interior
Interior Features Atrium, High Ceiling, Refrigerator Included, Spa/Hot Tub, Wet Bar
Heating Central Gas, Zoned
Cooling Central Electric, Zoned
Fireplaces Number 3
Exterior
Exterior Feature Back Green Space, Back Yard, Back Yard Fenced, Covered Patio/Deck, Detached Gar Apt /Quarters, Fully Fenced, Patio/Deck, Private Driveway, Side Yard
Garage Attached Garage
Garage Spaces 3.0
Pool In Ground
Roof Type Composition
Private Pool Yes
Building
Lot Description Corner, Subdivision Lot, Wooded
Dwelling Type Free Standing
Faces North
Story 1
Foundation Slab
Lot Size Range 1 Up to 2 Acres
Sewer Public Sewer
Water Public Water
Structure Type Wood
New Construction No
Schools
Elementary Schools Hunters Creek Elementary School
Middle Schools Spring Branch Middle School (Spring Branch)
High Schools Memorial High School (Spring Branch)
School District 49 - Spring Branch
Others
Senior Community No
Restrictions Deed Restrictions
Tax ID 045-175-003-0015
Tax Rate 2.1332
Disclosures No Disclosures
Special Listing Condition No Disclosures

GET MORE INFORMATION






