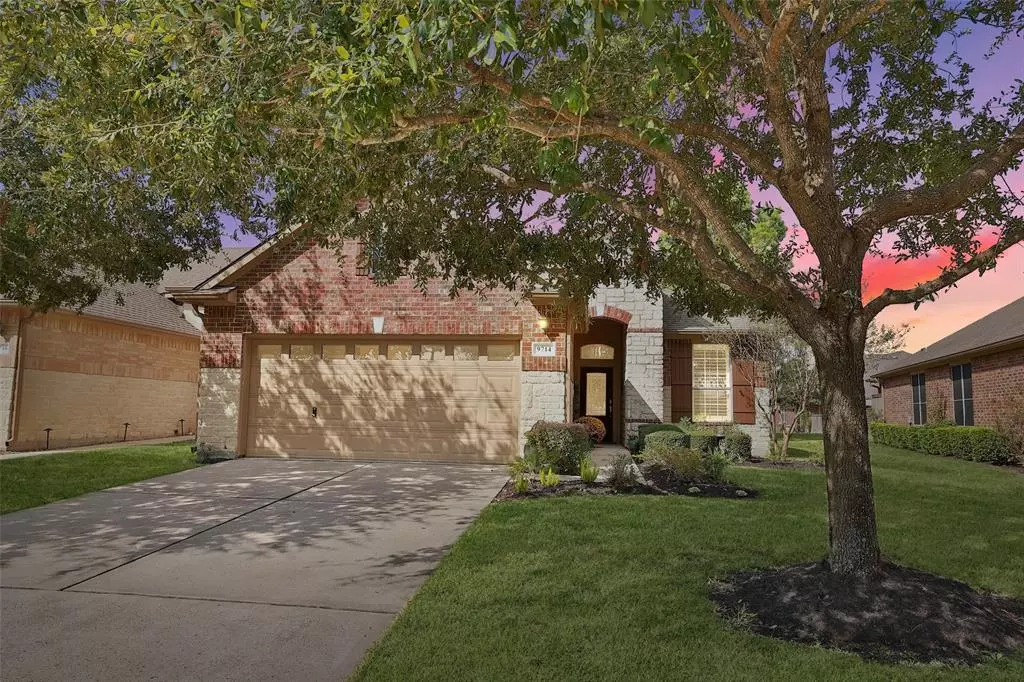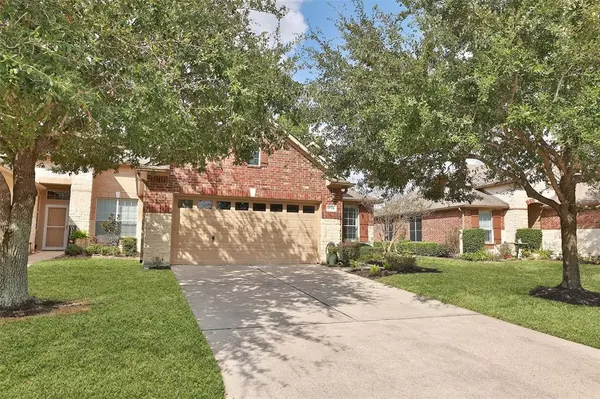
9714 Catalina Leaf LN Spring, TX 77379
2 Beds
2 Baths
1,665 SqFt
OPEN HOUSE
Sun Nov 10, 2:00pm - 4:00pm
UPDATED:
11/08/2024 06:57 PM
Key Details
Property Type Townhouse
Sub Type Townhouse
Listing Status Active
Purchase Type For Sale
Square Footage 1,665 sqft
Price per Sqft $209
Subdivision Arbors/Gleannloch Farms Sec 1
MLS Listing ID 64924148
Style Ranch,Traditional
Bedrooms 2
Full Baths 2
HOA Fees $350/mo
Year Built 2007
Annual Tax Amount $5,858
Tax Year 2023
Lot Size 3,944 Sqft
Property Description
handicap access move-in ready in The Arbors of Gleannloch Farms. One 1/4 mile oval of 80+
townhomes adjacent to Gleannloch Pines golf course for perfect view while walking and biking.
No front neighbors and view of golf course. Landscaped backyard, maintained and
watered by HOA. Rare fireplace w/wall switch. Updated glass front kitchen cabinets
with built-in around refrigerator w/ granite & tile. Kitchen storm door to watch sunset while
prepping dinner. Engineered wood floors & wood shutters. Custom closet systems. Master
closet boasts long mirror, chandelier and jewelry hangers. Walk through created from large
master bath to hallway & laundry room for wheelchair access to two car garage. Custom
work bench & peg board. Rare built-ins in living room & office. Cameras installed &
visible from office monitor. Beautiful home for living close to family and friends! Private section pool
Location
State TX
County Harris
Area Spring/Klein/Tomball
Rooms
Bedroom Description All Bedrooms Up,En-Suite Bath,Split Plan,Walk-In Closet
Other Rooms Breakfast Room, Entry, Family Room, Home Office/Study, Kitchen/Dining Combo
Master Bathroom Disabled Access, Primary Bath: Separate Shower, Secondary Bath(s): Tub/Shower Combo, Vanity Area
Kitchen Breakfast Bar, Pantry
Interior
Interior Features Alarm System - Leased, Crown Molding, Disabled Access, Formal Entry/Foyer, Window Coverings
Heating Central Gas
Cooling Central Electric
Flooring Engineered Wood
Fireplaces Number 1
Fireplaces Type Gaslog Fireplace
Dryer Utilities 1
Laundry Utility Rm in House
Exterior
Exterior Feature Back Green Space, Back Yard, Fenced, Front Green Space, Front Yard, Patio/Deck, Private Driveway, Side Yard, Sprinkler System, Wheelchair Access
Garage Attached Garage
Garage Spaces 2.0
Roof Type Composition
Street Surface Concrete,Curbs
Parking Type Auto Garage Door Opener
Private Pool No
Building
Story 1
Unit Location Greenbelt,In Golf Course Community
Entry Level Level 1
Foundation Slab
Sewer Public Sewer
Water Public Water, Water District
Structure Type Brick,Cement Board,Stone
New Construction No
Schools
Elementary Schools Hassler Elementary School
Middle Schools Doerre Intermediate School
High Schools Klein Cain High School
School District 32 - Klein
Others
HOA Fee Include Grounds,Insurance
Senior Community No
Tax ID 128-890-002-0019
Ownership Full Ownership
Energy Description Attic Vents,Ceiling Fans,Insulated Doors,Insulated/Low-E windows
Acceptable Financing Cash Sale, Conventional
Tax Rate 2.3143
Disclosures Mud, Sellers Disclosure
Listing Terms Cash Sale, Conventional
Financing Cash Sale,Conventional
Special Listing Condition Mud, Sellers Disclosure

GET MORE INFORMATION






