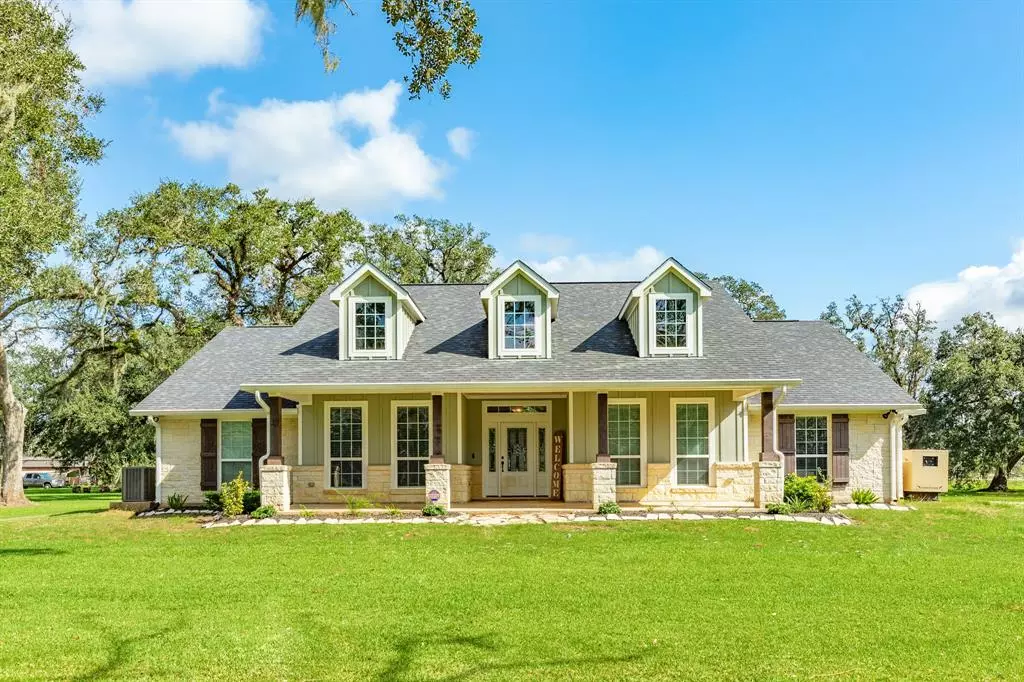
2526 County Road 344 Brazoria, TX 77422
4 Beds
2.1 Baths
2,355 SqFt
OPEN HOUSE
Sat Nov 16, 10:00am - 1:00pm
UPDATED:
11/15/2024 09:02 AM
Key Details
Property Type Single Family Home
Listing Status Active
Purchase Type For Sale
Square Footage 2,355 sqft
Price per Sqft $290
Subdivision Cameron & Forest Sd Tr 12
MLS Listing ID 12757080
Style Ranch,Traditional
Bedrooms 4
Full Baths 2
Half Baths 1
Year Built 2020
Annual Tax Amount $6,497
Tax Year 2024
Lot Size 4.000 Acres
Acres 4.0
Property Description
Location
State TX
County Brazoria
Area West Of The Brazos
Rooms
Bedroom Description Split Plan,Walk-In Closet
Other Rooms Home Office/Study, Living Area - 1st Floor, Utility Room in House
Master Bathroom Primary Bath: Double Sinks, Primary Bath: Separate Shower, Primary Bath: Soaking Tub, Secondary Bath(s): Double Sinks, Secondary Bath(s): Tub/Shower Combo
Kitchen Breakfast Bar, Island w/o Cooktop, Kitchen open to Family Room, Pantry, Reverse Osmosis
Interior
Interior Features High Ceiling, Refrigerator Included, Water Softener - Owned
Heating Central Gas
Cooling Central Electric
Flooring Concrete
Fireplaces Number 1
Fireplaces Type Gas Connections, Wood Burning Fireplace
Exterior
Exterior Feature Back Yard, Back Yard Fenced, Covered Patio/Deck, Porch, Workshop
Garage Attached Garage
Garage Description Additional Parking, Auto Garage Door Opener, Boat Parking, Double-Wide Driveway, Extra Driveway, RV Parking, Workshop
Roof Type Composition
Private Pool No
Building
Lot Description Cleared, Corner
Dwelling Type Free Standing
Story 1
Foundation Slab
Lot Size Range 2 Up to 5 Acres
Sewer Septic Tank
Water Well
Structure Type Cement Board,Stone
New Construction No
Schools
Elementary Schools West Columbia Elementary
Middle Schools West Brazos Junior High
High Schools Columbia High School
School District 10 - Columbia-Brazoria
Others
Senior Community No
Restrictions No Restrictions
Tax ID 2425-0001-000
Acceptable Financing Cash Sale, Conventional, FHA, VA
Tax Rate 1.3716
Disclosures Sellers Disclosure
Listing Terms Cash Sale, Conventional, FHA, VA
Financing Cash Sale,Conventional,FHA,VA
Special Listing Condition Sellers Disclosure

GET MORE INFORMATION






