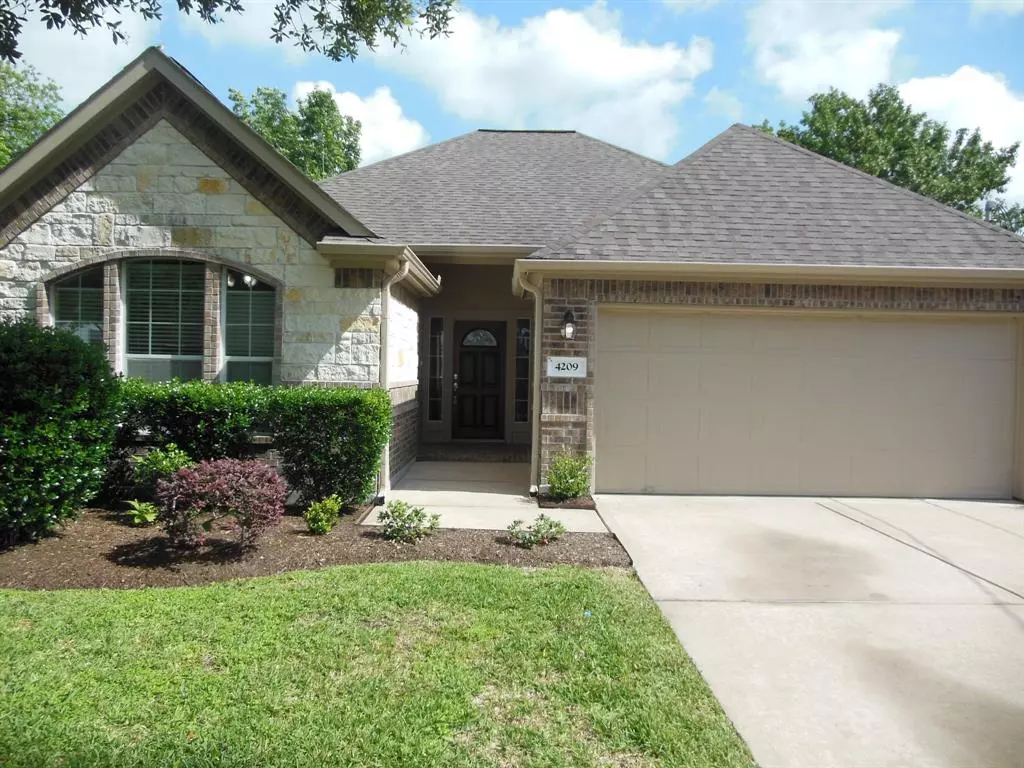4209 Davenport ST Houston, TX 77051
3 Beds
2 Baths
1,481 SqFt
UPDATED:
12/19/2024 02:31 PM
Key Details
Property Type Single Family Home
Sub Type Single Family Detached
Listing Status Active
Purchase Type For Rent
Square Footage 1,481 sqft
Subdivision Sunnyside Courts
MLS Listing ID 80660614
Style Traditional
Bedrooms 3
Full Baths 2
Rental Info One Year
Year Built 2009
Available Date 2024-12-19
Lot Size 5,000 Sqft
Acres 0.1148
Property Description
Location
State TX
County Harris
Area Medical Center South
Rooms
Bedroom Description All Bedrooms Down,En-Suite Bath,Primary Bed - 1st Floor,Walk-In Closet
Other Rooms 1 Living Area, Breakfast Room, Family Room, Kitchen/Dining Combo, Living Area - 1st Floor, Utility Room in House
Master Bathroom Hollywood Bath, Primary Bath: Jetted Tub, Primary Bath: Separate Shower, Primary Bath: Soaking Tub, Secondary Bath(s): Tub/Shower Combo
Den/Bedroom Plus 3
Kitchen Breakfast Bar, Kitchen open to Family Room, Pantry
Interior
Interior Features Alarm System - Leased, Central Laundry, Crown Molding, Fire/Smoke Alarm, High Ceiling, Prewired for Alarm System, Refrigerator Included, Window Coverings
Heating Central Gas
Cooling Attic Fan, Central Electric
Flooring Carpet, Tile
Fireplaces Number 1
Fireplaces Type Gas Connections
Appliance Full Size, Refrigerator
Exterior
Exterior Feature Back Yard, Back Yard Fenced, Cross Fenced, Fenced, Fully Fenced, Patio/Deck, Private Driveway, Screens, Trash Pick Up
Parking Features Attached Garage
Garage Spaces 2.0
Garage Description Auto Driveway Gate, Auto Garage Door Opener, Double-Wide Driveway, Driveway Gate
Street Surface Asphalt
Private Pool No
Building
Lot Description Cleared, Street, Subdivision Lot
Story 1
Entry Level Ground Level
Sewer Public Sewer
Water Public Water
New Construction No
Schools
Elementary Schools Bastian Elementary School
Middle Schools Attucks Middle School
High Schools Worthing High School
School District 27 - Houston
Others
Pets Allowed Not Allowed
Senior Community No
Restrictions Unknown
Tax ID 064-168-028-0018
Energy Description Attic Vents,Ceiling Fans,Digital Program Thermostat,Energy Star/CFL/LED Lights,Insulated Doors,Insulated/Low-E windows
Disclosures No Disclosures
Special Listing Condition No Disclosures
Pets Allowed Not Allowed

GET MORE INFORMATION






