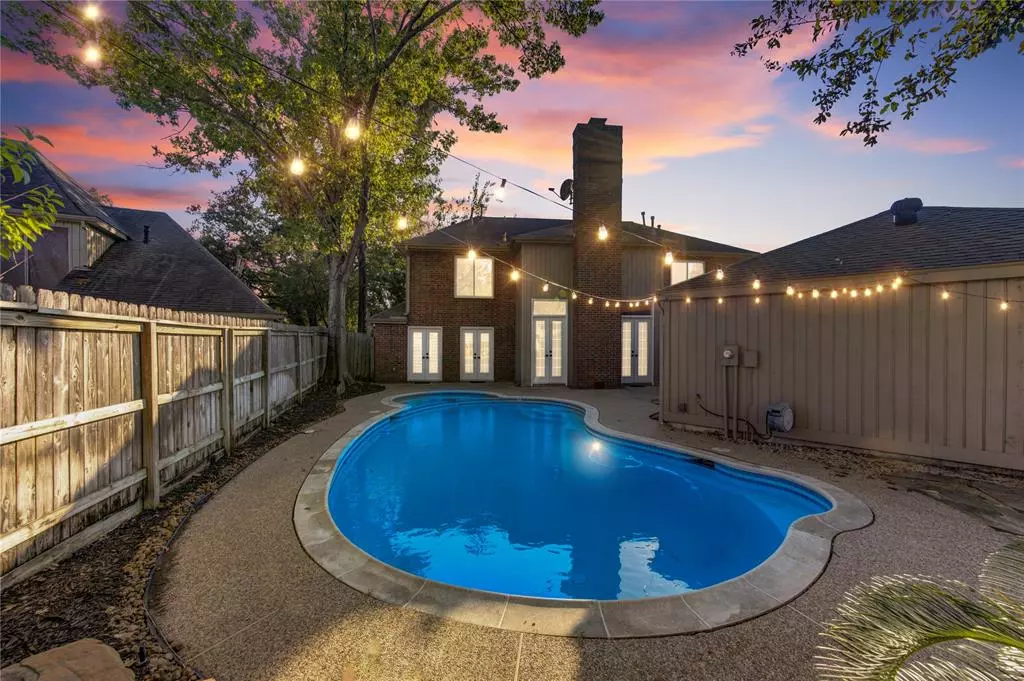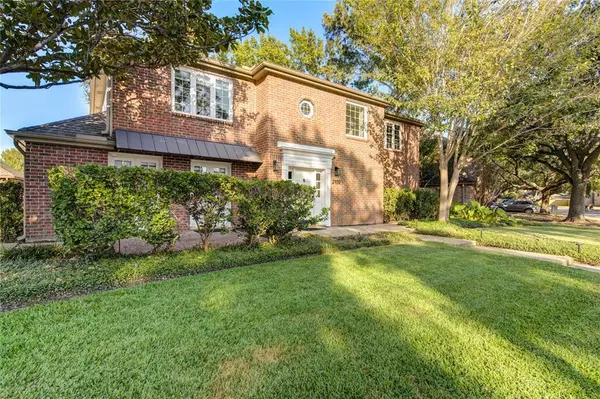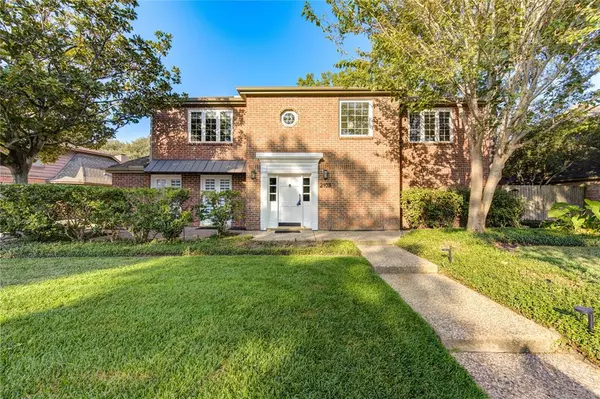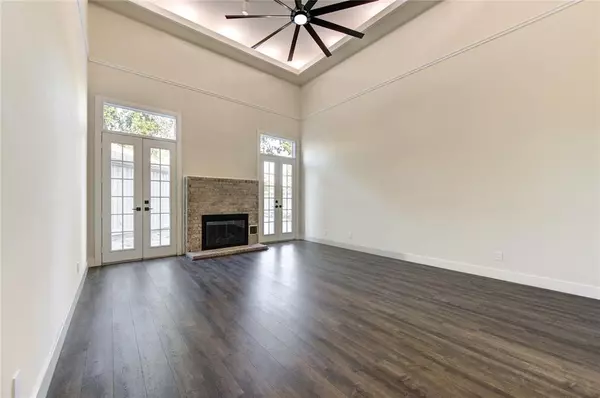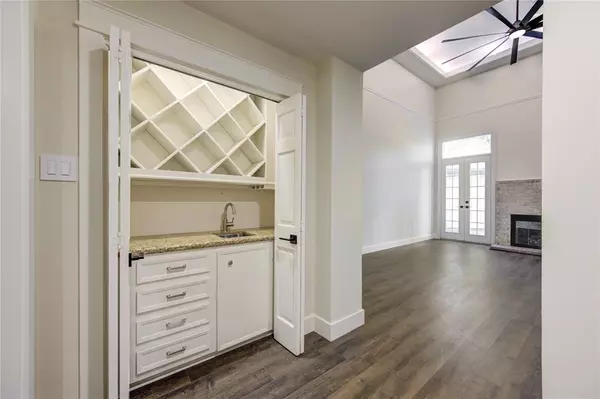
2103 Shadybriar DR Houston, TX 77077
5 Beds
3.1 Baths
3,640 SqFt
UPDATED:
12/20/2024 04:38 PM
Key Details
Property Type Single Family Home
Sub Type Single Family Detached
Listing Status Active
Purchase Type For Rent
Square Footage 3,640 sqft
Subdivision Shadowbriar Sec 01
MLS Listing ID 80794022
Style Georgian
Bedrooms 5
Full Baths 3
Half Baths 1
Rental Info Long Term
Year Built 1983
Available Date 2024-10-08
Lot Size 8,482 Sqft
Acres 0.1947
Property Description
Location
State TX
County Harris
Area Energy Corridor
Rooms
Bedroom Description Primary Bed - 1st Floor,Walk-In Closet
Other Rooms Formal Dining
Master Bathroom Primary Bath: Double Sinks, Primary Bath: Soaking Tub
Kitchen Island w/ Cooktop
Interior
Interior Features Fire/Smoke Alarm, High Ceiling, Wet Bar, Wine/Beverage Fridge
Heating Central Electric
Cooling Central Electric
Flooring Tile, Vinyl Plank
Fireplaces Number 1
Fireplaces Type Gaslog Fireplace
Appliance Dryer Included, Refrigerator, Washer Included
Exterior
Exterior Feature Area Tennis Courts, Back Yard, Back Yard Fenced, Fenced
Parking Features Detached Garage
Garage Spaces 2.0
Pool In Ground
Utilities Available Pool Maintenance, Yard Maintenance
Street Surface Concrete
Private Pool Yes
Building
Lot Description Cul-De-Sac
Faces South
Story 2
Sewer Public Sewer
Water Public Water
New Construction No
Schools
Elementary Schools Ashford/Shadowbriar Elementary School
Middle Schools West Briar Middle School
High Schools Westside High School
School District 27 - Houston
Others
Pets Allowed Case By Case Basis
Senior Community No
Restrictions Deed Restrictions
Tax ID 111-893-000-0018
Energy Description Ceiling Fans,Energy Star Appliances
Disclosures No Disclosures
Green/Energy Cert Energy Star Qualified Home
Special Listing Condition No Disclosures
Pets Allowed Case By Case Basis

GET MORE INFORMATION


