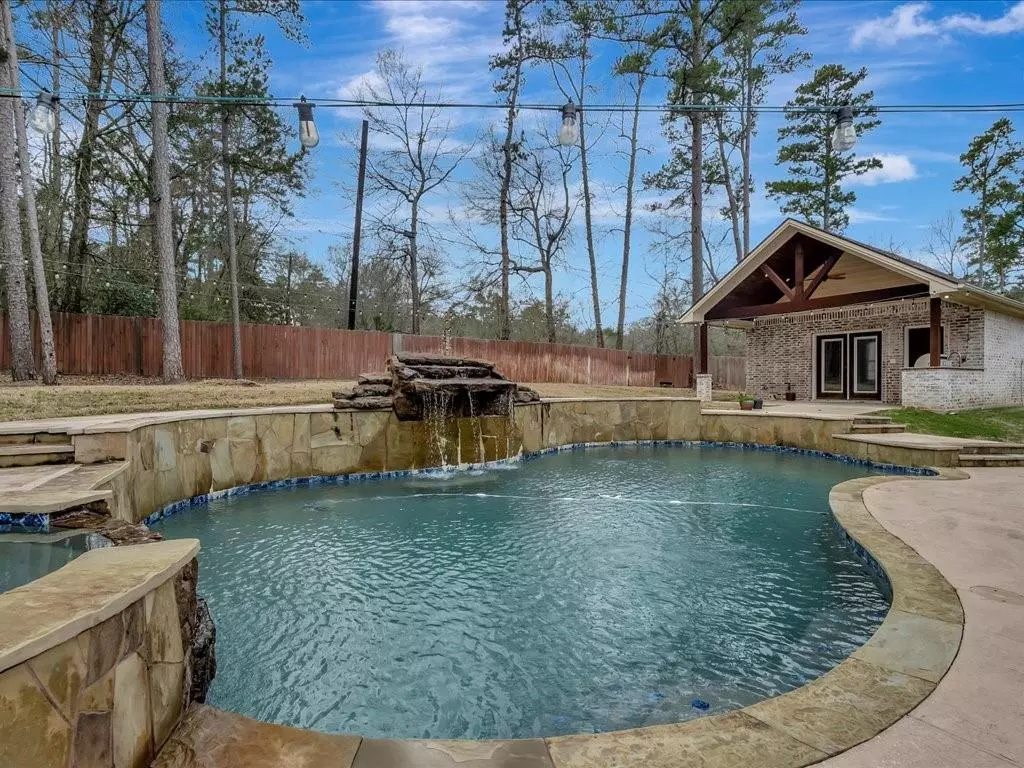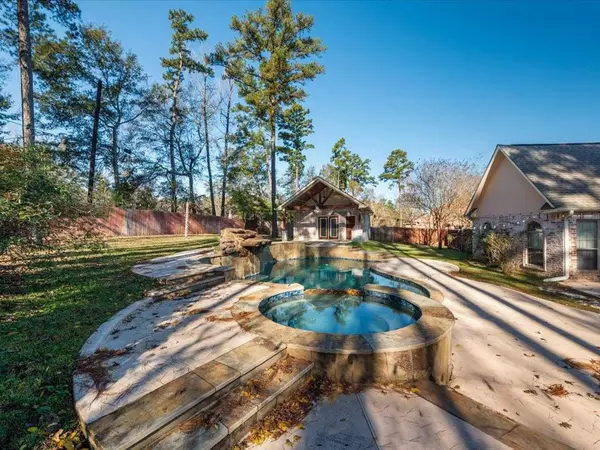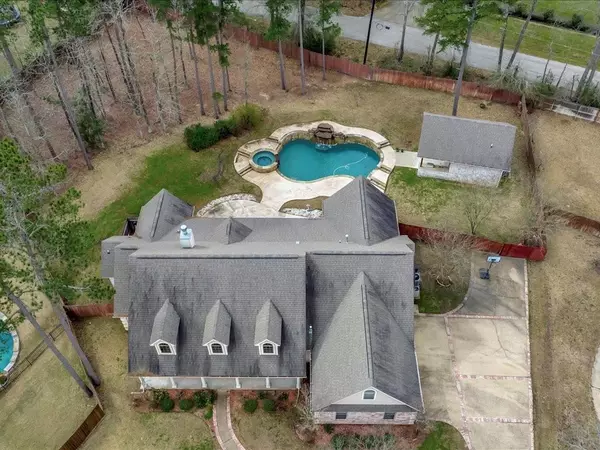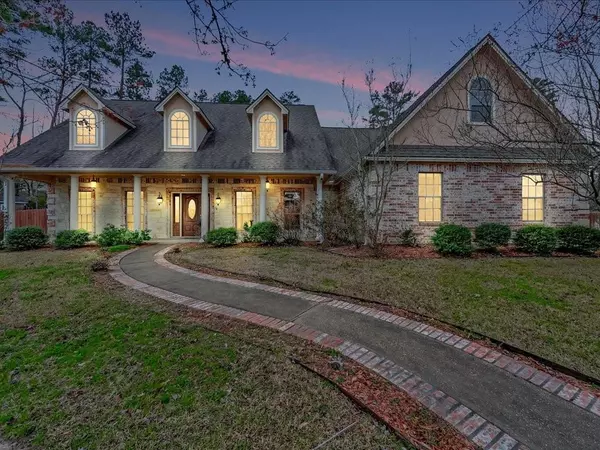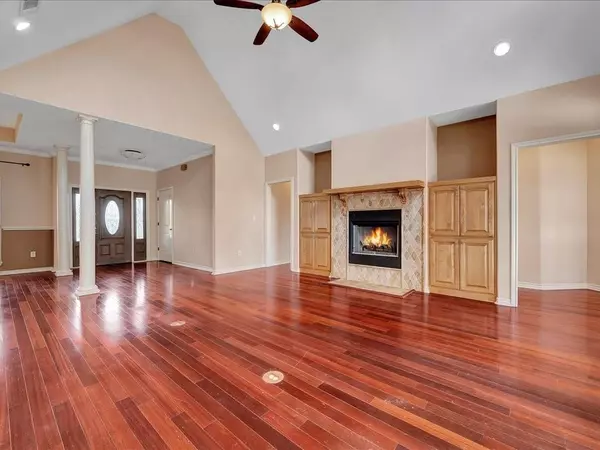1904 Loblolly LN Lufkin, TX 75904
5 Beds
4 Baths
3,001 SqFt
UPDATED:
12/21/2024 09:00 AM
Key Details
Property Type Single Family Home
Listing Status Active
Purchase Type For Sale
Square Footage 3,001 sqft
Price per Sqft $239
Subdivision Brookhollow
MLS Listing ID 62265560
Style Traditional
Bedrooms 5
Full Baths 4
Year Built 2006
Annual Tax Amount $8,821
Tax Year 2023
Lot Size 0.634 Acres
Acres 0.6341
Property Description
Location
State TX
County Angelina
Area Angelina County
Rooms
Bedroom Description Primary Bed - 1st Floor,Split Plan,Walk-In Closet
Other Rooms Breakfast Room, Family Room, Formal Dining, Utility Room in House
Master Bathroom Primary Bath: Double Sinks, Primary Bath: Separate Shower
Kitchen Breakfast Bar, Kitchen open to Family Room, Walk-in Pantry
Interior
Interior Features Crown Molding, Formal Entry/Foyer, High Ceiling
Heating Central Gas
Cooling Central Electric
Flooring Carpet, Tile, Wood
Exterior
Exterior Feature Back Yard Fenced, Covered Patio/Deck, Outdoor Kitchen, Patio/Deck, Porch, Spa/Hot Tub, Sprinkler System
Parking Features Attached Garage
Garage Spaces 3.0
Pool Gunite, Heated, In Ground
Roof Type Composition
Street Surface Concrete,Curbs
Private Pool Yes
Building
Lot Description Subdivision Lot
Dwelling Type Free Standing
Story 1.5
Foundation Slab
Lot Size Range 1/2 Up to 1 Acre
Sewer Public Sewer
Water Public Water
Structure Type Brick,Stone
New Construction No
Schools
Elementary Schools Brookhollow Elementary (Lufkin)
Middle Schools Lufkin Middle School
High Schools Lufkin High School
School District 186 - Lufkin
Others
Senior Community No
Restrictions Deed Restrictions
Tax ID 88757
Energy Description Ceiling Fans
Tax Rate 1.9872
Disclosures Sellers Disclosure
Special Listing Condition Sellers Disclosure

GET MORE INFORMATION


