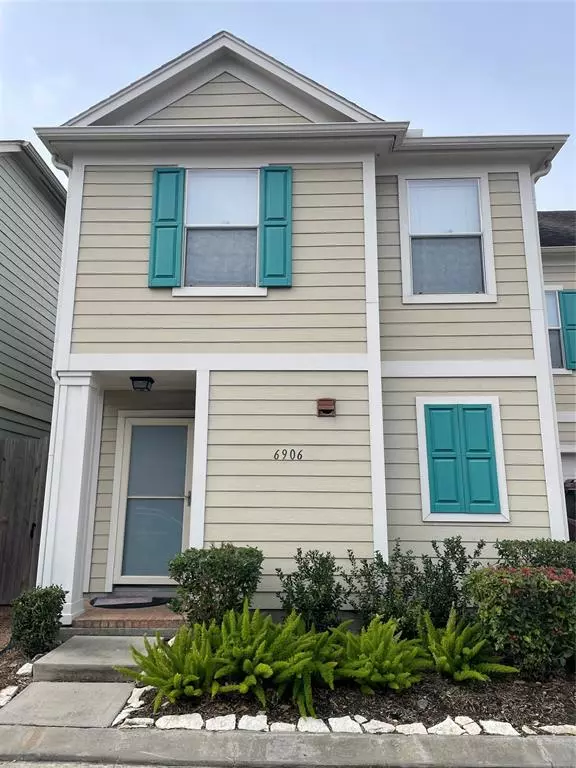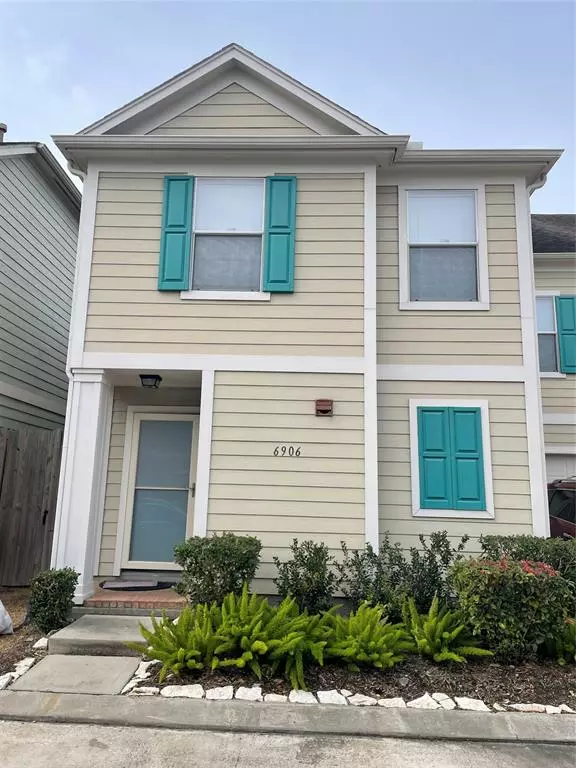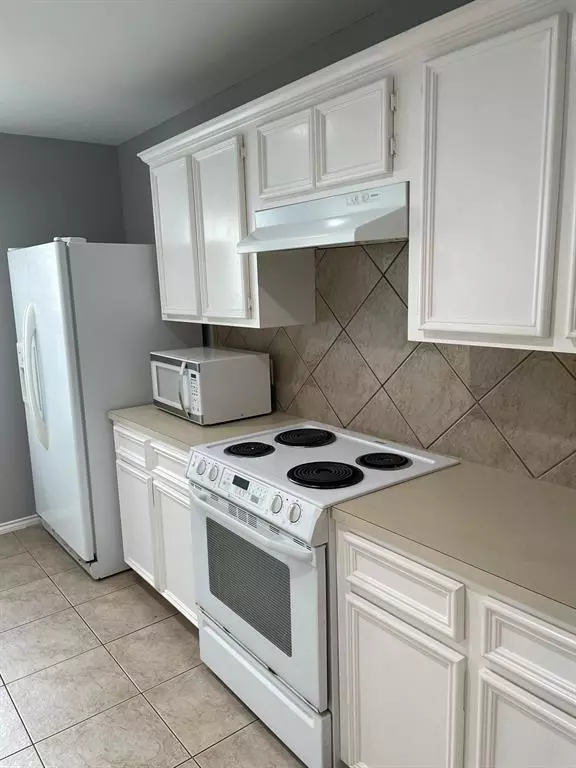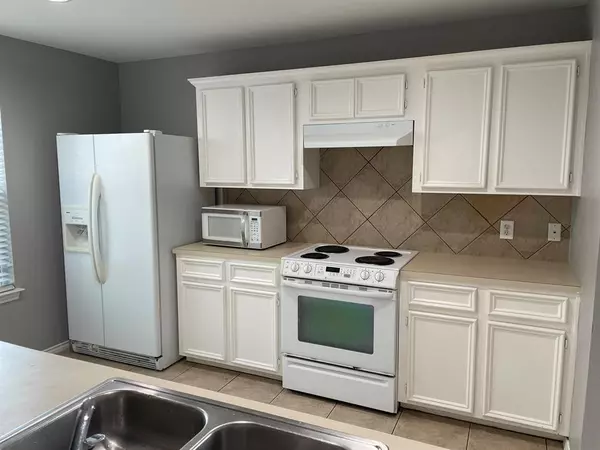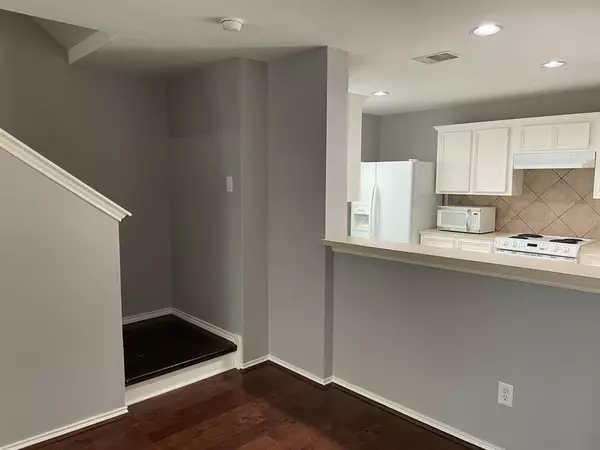6906 Woodridge Row DR Houston, TX 77087
3 Beds
2.1 Baths
1,662 SqFt
UPDATED:
02/10/2025 04:13 PM
Key Details
Property Type Townhouse
Sub Type Townhouse
Listing Status Active
Purchase Type For Sale
Square Footage 1,662 sqft
Price per Sqft $143
Subdivision Woodridge Square
MLS Listing ID 90016962
Style Traditional
Bedrooms 3
Full Baths 2
Half Baths 1
HOA Fees $2,459/ann
Year Built 2005
Annual Tax Amount $4,906
Tax Year 2024
Lot Size 1,613 Sqft
Property Sub-Type Townhouse
Property Description
1st floor kitchen, living, dining and 1/2 bath.
2nd floor primary bedroom and bath, 2nd bedroom and full bath and laundry.
3rd floor space could be 3rd bedroom, an office, a study, or media room - YOU decide!
A location that can't be beaten—easy access to I-45 & the 610 Loop, just minutes from the University of Houston, the Medical Center and downtown Houston.
Don't miss this opportunity to own a move-in-ready townhome that combines comfort, style, & convenience. Schedule your tour today!
Location
State TX
County Harris
Area East End Revitalized
Rooms
Bedroom Description All Bedrooms Up,Primary Bed - 2nd Floor,Walk-In Closet
Other Rooms 1 Living Area, Home Office/Study, Living Area - 1st Floor, Living/Dining Combo, Utility Room in House
Master Bathroom Half Bath, Primary Bath: Tub/Shower Combo, Secondary Bath(s): Tub/Shower Combo
Kitchen Breakfast Bar, Pantry, Walk-in Pantry
Interior
Interior Features 2 Staircases, Refrigerator Included
Heating Central Electric
Cooling Central Electric
Flooring Carpet, Laminate, Tile, Wood
Appliance Dryer Included, Full Size, Refrigerator, Washer Included
Dryer Utilities 1
Laundry Utility Rm in House
Exterior
Exterior Feature Fenced, Patio/Deck
Parking Features Attached Garage
Garage Spaces 1.0
Roof Type Composition
Private Pool No
Building
Faces East
Story 3
Entry Level Levels 1, 2 and 3
Foundation Slab
Builder Name Perry Homes
Sewer Public Sewer
Water Public Water
Structure Type Cement Board
New Construction No
Schools
Elementary Schools Crespo Elementary School
Middle Schools Deady Middle School
High Schools Milby High School
School District 27 - Houston
Others
HOA Fee Include Trash Removal,Water and Sewer
Senior Community No
Tax ID 125-003-002-0030
Ownership Full Ownership
Acceptable Financing Cash Sale, Conventional, FHA, Investor
Tax Rate 2.1648
Disclosures Sellers Disclosure
Listing Terms Cash Sale, Conventional, FHA, Investor
Financing Cash Sale,Conventional,FHA,Investor
Special Listing Condition Sellers Disclosure

GET MORE INFORMATION


