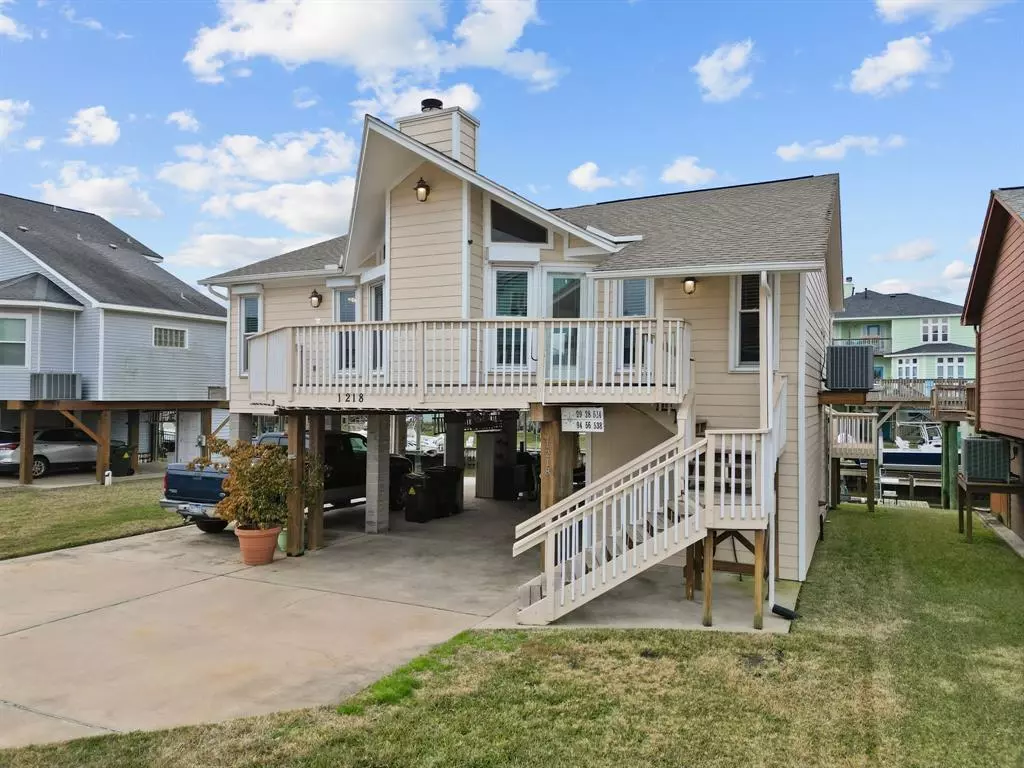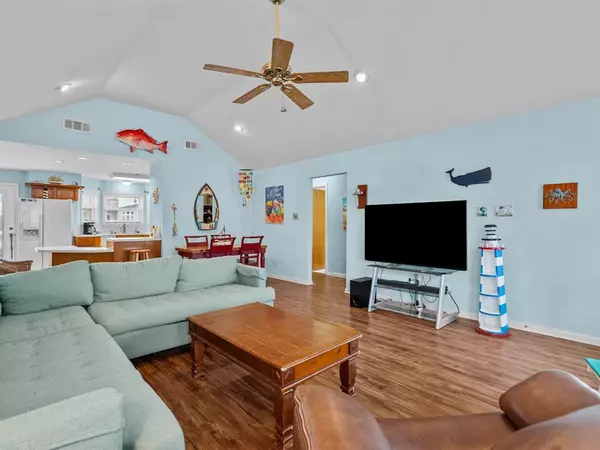1218 Island DR San Leon, TX 77539
3 Beds
3 Baths
1,434 SqFt
UPDATED:
02/26/2025 05:52 PM
Key Details
Property Type Single Family Home
Listing Status Active
Purchase Type For Sale
Square Footage 1,434 sqft
Price per Sqft $338
Subdivision Edwards Landing
MLS Listing ID 20704352
Style Other Style
Bedrooms 3
Full Baths 3
HOA Fees $876/ann
HOA Y/N 1
Year Built 1988
Lot Size 7,144 Sqft
Acres 0.164
Property Description
Location
State TX
County Galveston
Area Bacliff/San Leon
Rooms
Bedroom Description All Bedrooms Up,Primary Bed - 1st Floor
Other Rooms 1 Living Area, Breakfast Room, Entry, Family Room, Kitchen/Dining Combo, Living Area - 1st Floor, Living/Dining Combo, Utility Room in House
Master Bathroom Full Secondary Bathroom Down
Den/Bedroom Plus 3
Kitchen Breakfast Bar, Kitchen open to Family Room
Interior
Interior Features 2 Staircases, Balcony, Disabled Access, Elevator, Fire/Smoke Alarm, Formal Entry/Foyer, High Ceiling, Window Coverings
Heating Central Electric
Cooling Central Electric
Fireplaces Number 1
Fireplaces Type Wood Burning Fireplace
Exterior
Exterior Feature Back Yard, Covered Patio/Deck, Not Fenced, Patio/Deck, Porch, Private Driveway, Side Yard, Storm Shutters
Parking Features Attached Garage, Attached/Detached Garage, Detached Garage, Oversized Garage
Garage Spaces 6.0
Waterfront Description Bay Front,Bay View,Boat House,Boat Lift,Boat Slip,Bulkhead,Pier
Roof Type Composition
Private Pool No
Building
Lot Description Cleared, Cul-De-Sac, Other, Subdivision Lot, Water View, Waterfront
Dwelling Type Free Standing
Story 1
Foundation Pier & Beam
Lot Size Range 0 Up To 1/4 Acre
Sewer Public Sewer
Water Public Water
Structure Type Wood
New Construction No
Schools
Elementary Schools San Leon Elementary School
Middle Schools John And Shamarion Barber Middle School
High Schools Dickinson High School
School District 17 - Dickinson
Others
Senior Community No
Restrictions Deed Restrictions
Tax ID 3160-0000-0043-000
Energy Description Ceiling Fans,Generator,Insulation - Other,Insulation - Spray-Foam,Storm Windows
Acceptable Financing Cash Sale, Conventional, FHA, VA
Disclosures Sellers Disclosure
Listing Terms Cash Sale, Conventional, FHA, VA
Financing Cash Sale,Conventional,FHA,VA
Special Listing Condition Sellers Disclosure

GET MORE INFORMATION






