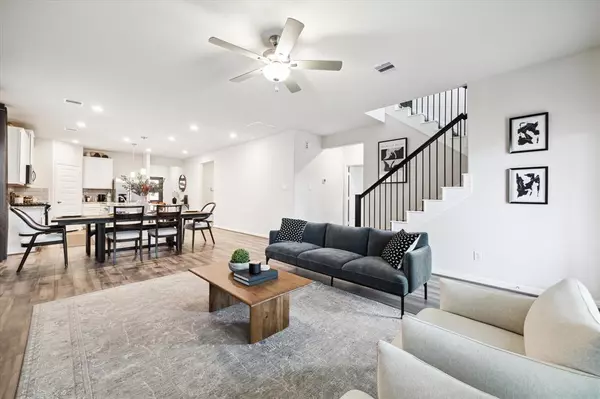1126 Muscadine Hollow LN Richmond, TX 77406
3 Beds
2.1 Baths
2,240 SqFt
UPDATED:
02/11/2025 08:01 PM
Key Details
Property Type Single Family Home
Listing Status Active
Purchase Type For Sale
Square Footage 2,240 sqft
Price per Sqft $169
Subdivision Mandola Farms Sec 2
MLS Listing ID 79688135
Style Traditional
Bedrooms 3
Full Baths 2
Half Baths 1
HOA Fees $1,089/ann
HOA Y/N 1
Year Built 2023
Annual Tax Amount $8,170
Tax Year 2024
Lot Size 6,000 Sqft
Acres 0.1377
Property Description
Major road improvements on US 90 and FM 359 will make your commute much easier.
EXCELLENT LOCATION - BEAUTIFUL COMMUNITY OF MANDOLA FARMS- LOW TAX RATE
Location
State TX
County Fort Bend
Area Fort Bend South/Richmond
Rooms
Bedroom Description Primary Bed - 1st Floor,Walk-In Closet
Other Rooms Family Room, Gameroom Up, Home Office/Study, Kitchen/Dining Combo
Master Bathroom Half Bath, Primary Bath: Double Sinks, Primary Bath: Separate Shower, Primary Bath: Soaking Tub, Secondary Bath(s): Double Sinks, Secondary Bath(s): Tub/Shower Combo
Kitchen Island w/o Cooktop, Kitchen open to Family Room, Walk-in Pantry
Interior
Heating Central Electric, Heat Pump
Cooling Central Electric
Flooring Carpet, Tile, Vinyl Plank
Exterior
Parking Features Attached Garage
Garage Spaces 2.0
Roof Type Composition
Private Pool No
Building
Lot Description Subdivision Lot
Dwelling Type Free Standing
Story 2
Foundation Slab
Lot Size Range 0 Up To 1/4 Acre
Sewer Public Sewer
Water Public Water
Structure Type Brick,Cement Board,Stone
New Construction No
Schools
Elementary Schools Long Elementary School (Lamar)
Middle Schools Lamar Junior High School
High Schools Lamar Consolidated High School
School District 33 - Lamar Consolidated
Others
Senior Community No
Restrictions Deed Restrictions
Tax ID 4886-02-003-0180-901
Ownership Full Ownership
Acceptable Financing Cash Sale, Conventional, FHA, VA
Tax Rate 2.2381
Disclosures Sellers Disclosure
Listing Terms Cash Sale, Conventional, FHA, VA
Financing Cash Sale,Conventional,FHA,VA
Special Listing Condition Sellers Disclosure

GET MORE INFORMATION






