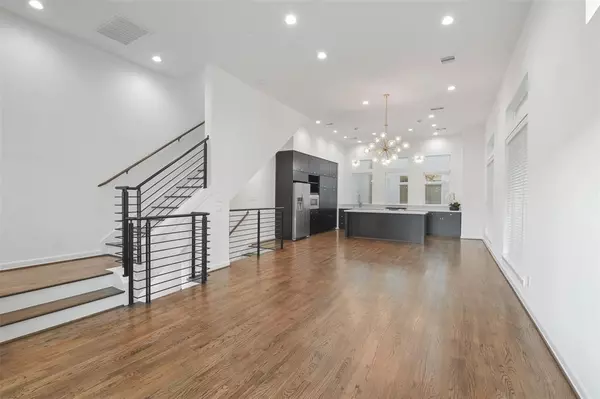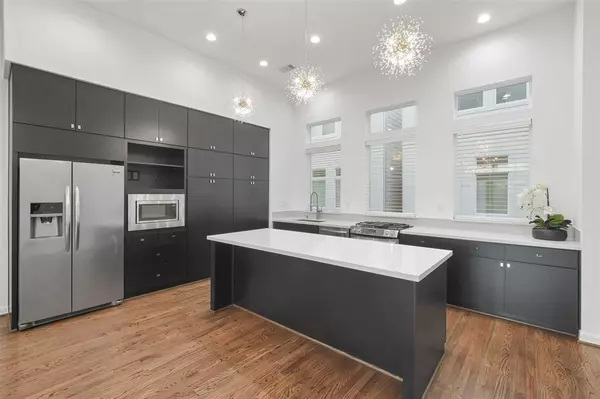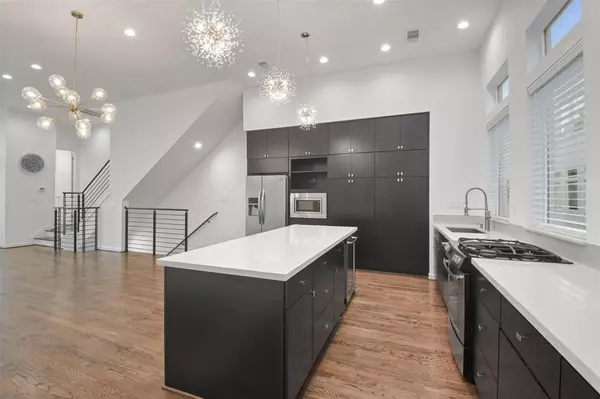118 Pierce ST Houston, TX 77002
3 Beds
3.1 Baths
2,015 SqFt
UPDATED:
02/27/2025 11:00 PM
Key Details
Property Type Single Family Home
Sub Type Single Family Detached
Listing Status Active
Purchase Type For Rent
Square Footage 2,015 sqft
Subdivision Modern Midtown
MLS Listing ID 49681093
Style Contemporary/Modern
Bedrooms 3
Full Baths 3
Half Baths 1
Rental Info One Year
Year Built 2014
Available Date 2025-02-02
Lot Size 1,446 Sqft
Acres 0.0332
Property Sub-Type Single Family Detached
Property Description
Location
State TX
County Harris
Area Midtown - Houston
Rooms
Bedroom Description 1 Bedroom Down - Not Primary BR,En-Suite Bath,Primary Bed - 3rd Floor,Walk-In Closet
Other Rooms 1 Living Area, Kitchen/Dining Combo, Living Area - 2nd Floor, Living/Dining Combo, Utility Room in House
Master Bathroom Full Secondary Bathroom Down, Half Bath, Primary Bath: Double Sinks, Primary Bath: Separate Shower, Primary Bath: Soaking Tub, Secondary Bath(s): Shower Only, Secondary Bath(s): Tub/Shower Combo
Kitchen Island w/o Cooktop, Kitchen open to Family Room, Pots/Pans Drawers
Interior
Interior Features Dryer Included, High Ceiling, Refrigerator Included, Washer Included, Window Coverings, Wine/Beverage Fridge
Heating Central Electric
Cooling Central Electric
Flooring Carpet, Tile, Wood
Appliance Dryer Included, Full Size, Refrigerator, Washer Included
Exterior
Exterior Feature Balcony/Terrace, Controlled Subdivision Access, Storm Windows
Parking Features Attached Garage
Garage Spaces 2.0
Private Pool No
Building
Lot Description Subdivision Lot
Story 4
Sewer Public Sewer
Water Public Water
New Construction No
Schools
Elementary Schools Gregory-Lincoln Elementary School
Middle Schools Gregory-Lincoln Middle School
High Schools Heights High School
School District 27 - Houston
Others
Pets Allowed Case By Case Basis
Senior Community No
Restrictions Restricted
Tax ID 134-288-001-0008
Energy Description Ceiling Fans,Insulated/Low-E windows
Disclosures No Disclosures
Special Listing Condition No Disclosures
Pets Allowed Case By Case Basis

GET MORE INFORMATION






