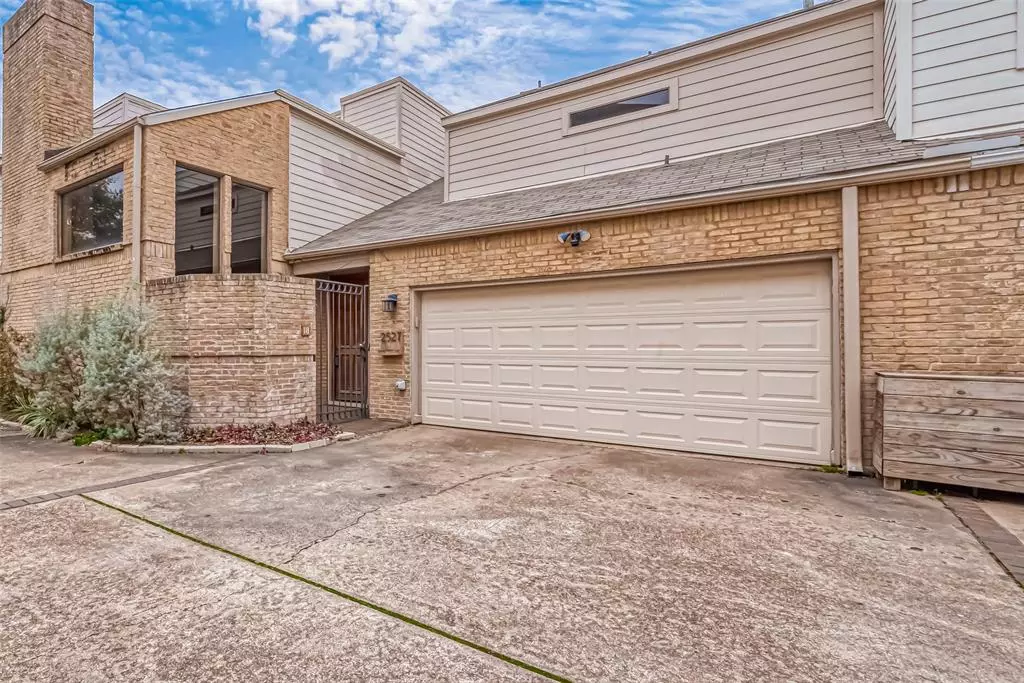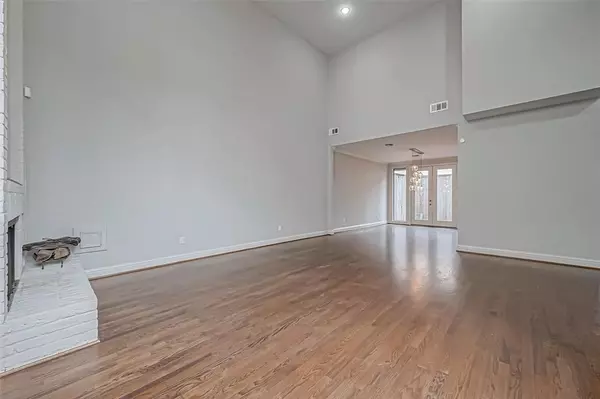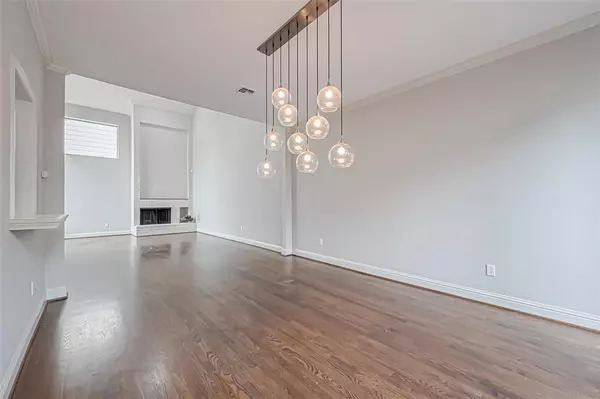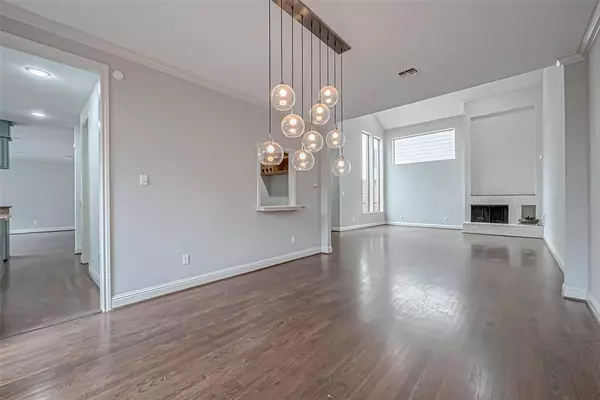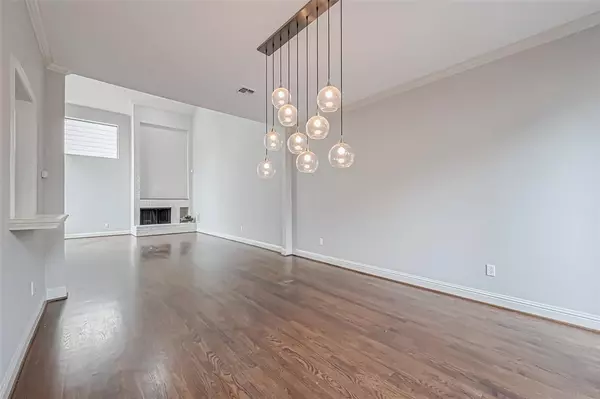2527 Potomac DR #B Houston, TX 77057
3 Beds
2.1 Baths
2,336 SqFt
OPEN HOUSE
Sat Mar 01, 12:00pm - 2:00pm
UPDATED:
02/25/2025 08:21 PM
Key Details
Property Type Townhouse
Sub Type Townhouse
Listing Status Active
Purchase Type For Sale
Square Footage 2,336 sqft
Price per Sqft $239
Subdivision Westhaven Estates Sec 01
MLS Listing ID 35134260
Style Contemporary/Modern
Bedrooms 3
Full Baths 2
Half Baths 1
Year Built 1982
Annual Tax Amount $8,337
Tax Year 2024
Lot Size 3,150 Sqft
Property Sub-Type Townhouse
Property Description
The stylish design is complemented by an updated master bathroom showcasing gorgeous marble shower tile, sleek marble countertops, and elegant marble backsplashes. Plex plumbing in 2020, and the air ducts were replaced in 2023. The HVAC system was replaced in 2022, water heater installed in 2019. The roof is approximately six years old, and the fence was replaced in 2021.
Location
State TX
County Harris
Area Galleria
Rooms
Bedroom Description All Bedrooms Up
Other Rooms Family Room, Formal Dining, Formal Living, Home Office/Study, Utility Room in House
Master Bathroom Half Bath, Primary Bath: Shower Only, Primary Bath: Soaking Tub
Kitchen Island w/o Cooktop
Interior
Heating Central Gas
Cooling Central Electric
Fireplaces Number 1
Fireplaces Type Gas Connections
Dryer Utilities 1
Laundry Utility Rm in House
Exterior
Parking Features Attached Garage
Roof Type Composition
Private Pool No
Building
Story 2
Entry Level Levels 1 and 2
Foundation Slab
Sewer Public Sewer
Water Public Water
Structure Type Brick,Wood
New Construction No
Schools
Elementary Schools Briargrove Elementary School
Middle Schools Tanglewood Middle School
High Schools Wisdom High School
School District 27 - Houston
Others
Senior Community No
Tax ID 076-179-024-0002
Acceptable Financing Cash Sale, Conventional, FHA, VA
Tax Rate 2.0924
Disclosures Sellers Disclosure
Listing Terms Cash Sale, Conventional, FHA, VA
Financing Cash Sale,Conventional,FHA,VA
Special Listing Condition Sellers Disclosure

GET MORE INFORMATION


