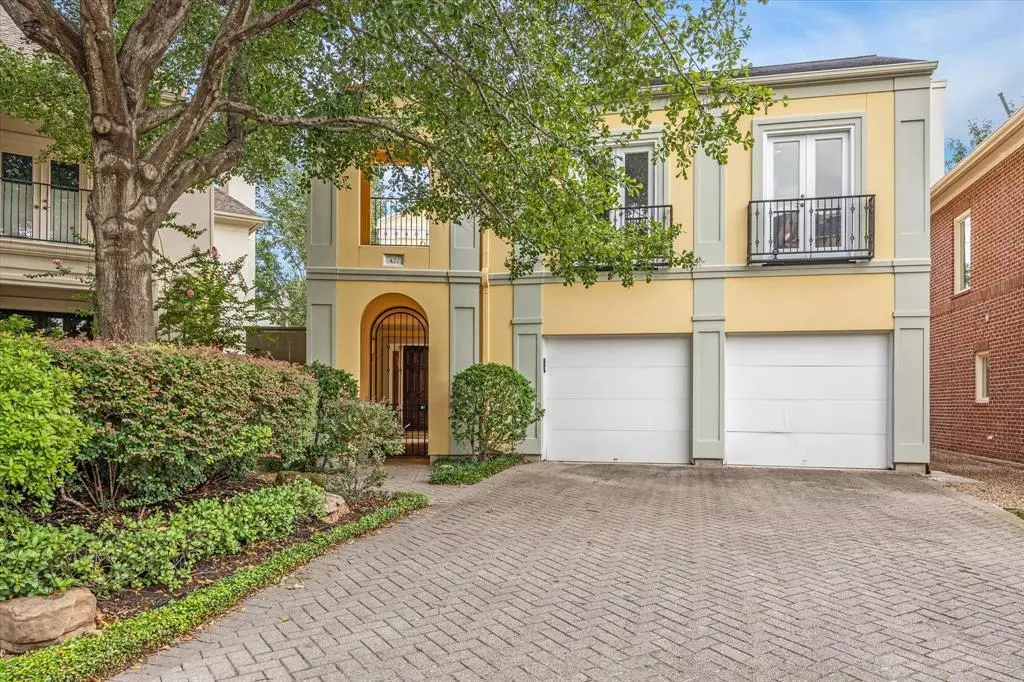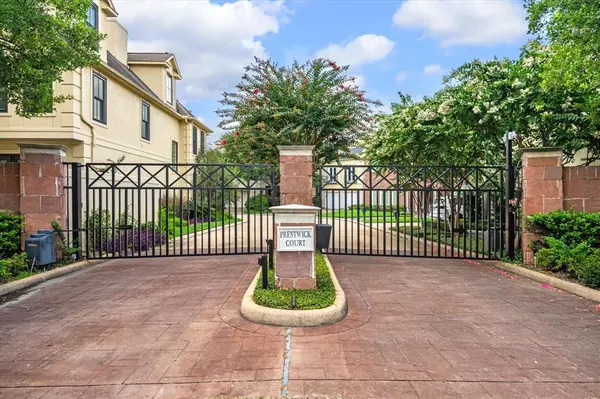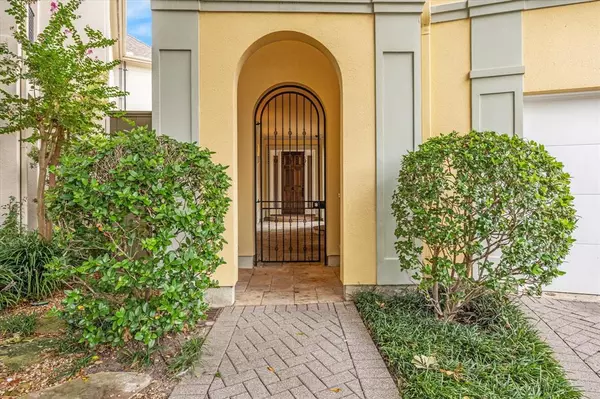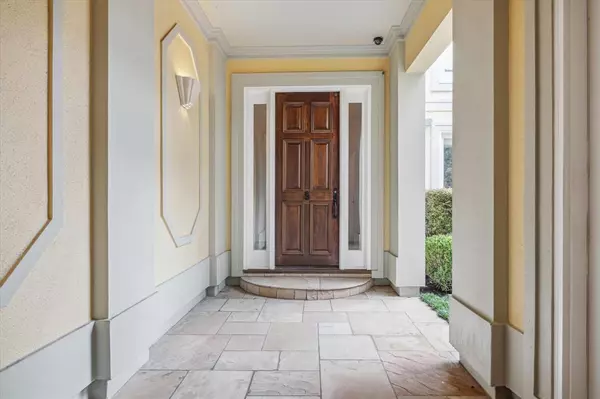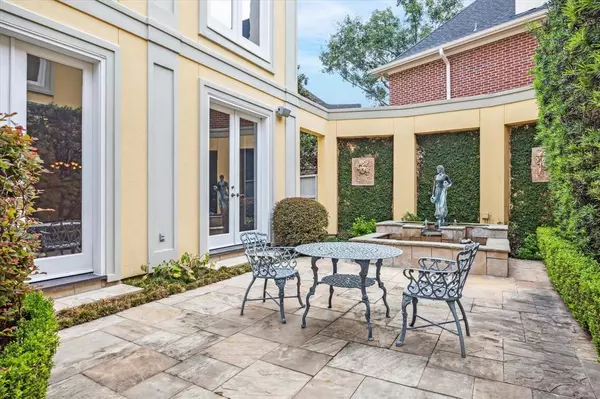427 Prestwick CT Houston, TX 77057
4 Beds
4.1 Baths
4,788 SqFt
OPEN HOUSE
Sun Mar 02, 2:00pm - 4:00pm
UPDATED:
02/25/2025 07:57 PM
Key Details
Property Type Single Family Home
Listing Status Active
Purchase Type For Sale
Square Footage 4,788 sqft
Price per Sqft $276
Subdivision Prestwick Court
MLS Listing ID 35960901
Style Traditional
Bedrooms 4
Full Baths 4
Half Baths 1
HOA Fees $850/qua
HOA Y/N 1
Year Built 1997
Annual Tax Amount $22,455
Tax Year 2023
Lot Size 8,145 Sqft
Property Description
Location
State TX
County Harris
Area Tanglewood Area
Rooms
Bedroom Description All Bedrooms Up,En-Suite Bath,Primary Bed - 2nd Floor,Walk-In Closet
Other Rooms Family Room, Formal Dining, Formal Living
Master Bathroom Half Bath, Primary Bath: Double Sinks, Primary Bath: Jetted Tub, Primary Bath: Separate Shower, Secondary Bath(s): Tub/Shower Combo
Den/Bedroom Plus 4
Kitchen Butler Pantry, Kitchen open to Family Room, Pantry
Interior
Interior Features 2 Staircases, Dryer Included, Elevator, High Ceiling, Washer Included, Water Softener - Owned, Wired for Sound
Heating Central Gas
Cooling Central Electric
Flooring Carpet, Wood
Fireplaces Number 1
Fireplaces Type Gas Connections
Exterior
Exterior Feature Back Yard Fenced, Balcony, Controlled Subdivision Access, Fully Fenced, Patio/Deck, Sprinkler System, Storage Shed
Parking Features Detached Garage
Garage Spaces 2.0
Roof Type Composition
Street Surface Concrete
Private Pool No
Building
Lot Description Subdivision Lot
Dwelling Type Free Standing
Faces South
Story 3
Foundation Slab
Lot Size Range 0 Up To 1/4 Acre
Sewer Public Sewer
Water Public Water
Structure Type Stucco
New Construction No
Schools
Elementary Schools Briargrove Elementary School
Middle Schools Tanglewood Middle School
High Schools Wisdom High School
School District 27 - Houston
Others
HOA Fee Include Grounds,Limited Access Gates
Senior Community No
Restrictions Deed Restrictions
Tax ID 117-758-001-0003
Ownership Full Ownership
Energy Description Ceiling Fans,Generator,North/South Exposure
Acceptable Financing Cash Sale, Conventional
Tax Rate 2.0148
Disclosures Sellers Disclosure
Listing Terms Cash Sale, Conventional
Financing Cash Sale,Conventional
Special Listing Condition Sellers Disclosure

GET MORE INFORMATION


