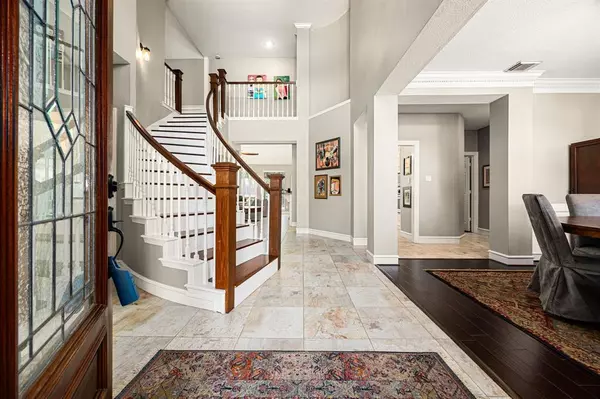17407 Aspen Oak CT Spring, TX 77379
4 Beds
3.1 Baths
3,444 SqFt
OPEN HOUSE
Sat Mar 01, 11:00am - 1:00pm
UPDATED:
02/28/2025 09:02 AM
Key Details
Property Type Single Family Home
Listing Status Active
Purchase Type For Sale
Square Footage 3,444 sqft
Price per Sqft $140
Subdivision Spring Creek Oaks
MLS Listing ID 24041306
Style Traditional
Bedrooms 4
Full Baths 3
Half Baths 1
HOA Fees $991/ann
HOA Y/N 1
Year Built 1995
Annual Tax Amount $9,871
Tax Year 2024
Lot Size 9,684 Sqft
Acres 0.2223
Property Description
Location
State TX
County Harris
Area Champions Area
Rooms
Bedroom Description En-Suite Bath,Primary Bed - 1st Floor,Walk-In Closet
Other Rooms Breakfast Room, Family Room, Formal Dining, Gameroom Up, Home Office/Study, Utility Room in House
Master Bathroom Half Bath, Primary Bath: Double Sinks, Primary Bath: Jetted Tub, Primary Bath: Separate Shower, Secondary Bath(s): Tub/Shower Combo
Kitchen Breakfast Bar, Island w/ Cooktop, Pantry, Pots/Pans Drawers, Soft Closing Drawers, Under Cabinet Lighting, Walk-in Pantry
Interior
Interior Features Crown Molding, Fire/Smoke Alarm, Formal Entry/Foyer, High Ceiling
Heating Central Gas
Cooling Central Electric
Flooring Engineered Wood, Tile, Wood
Fireplaces Number 1
Fireplaces Type Gas Connections, Gaslog Fireplace
Exterior
Exterior Feature Fully Fenced, Patio/Deck, Porch, Satellite Dish, Spa/Hot Tub, Sprinkler System, Subdivision Tennis Court
Parking Features Attached Garage, Oversized Garage
Garage Spaces 3.0
Garage Description Double-Wide Driveway
Pool Gunite, In Ground
Roof Type Composition
Street Surface Concrete
Private Pool Yes
Building
Lot Description Corner
Dwelling Type Free Standing
Faces East
Story 2
Foundation Slab
Lot Size Range 0 Up To 1/4 Acre
Water Water District
Structure Type Brick,Wood
New Construction No
Schools
Elementary Schools Kuehnle Elementary School
Middle Schools Kleb Intermediate School
High Schools Klein High School
School District 32 - Klein
Others
Senior Community No
Restrictions Deed Restrictions
Tax ID 118-235-001-0005
Energy Description Attic Vents,Ceiling Fans,Digital Program Thermostat,Energy Star/CFL/LED Lights,Insulation - Batt,Insulation - Blown Fiberglass,Solar Screens
Acceptable Financing Cash Sale, Conventional, FHA, VA
Tax Rate 2.2564
Disclosures Sellers Disclosure
Listing Terms Cash Sale, Conventional, FHA, VA
Financing Cash Sale,Conventional,FHA,VA
Special Listing Condition Sellers Disclosure
Virtual Tour https://my.matterport.com/show/?m=BJiEBYaEahr&brand=0&mls=1&

GET MORE INFORMATION






