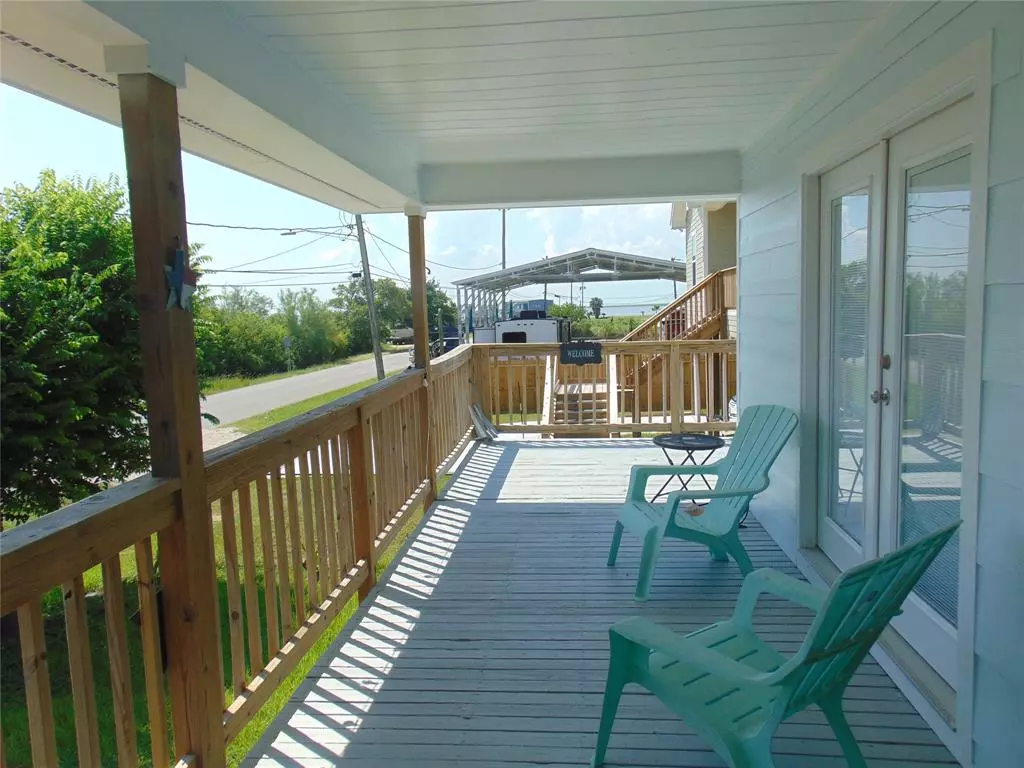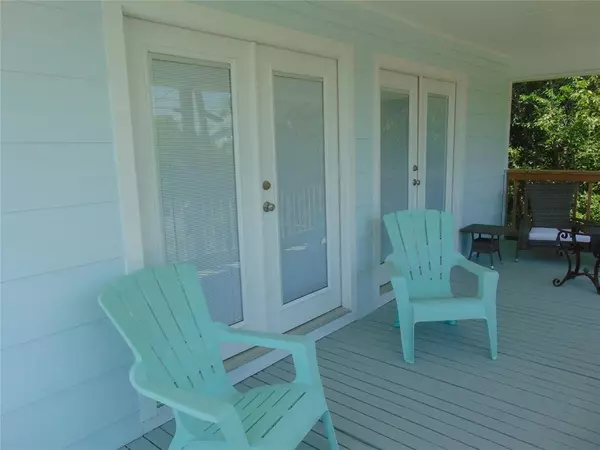1054 Star DR San Leon, TX 77539
2 Beds
1 Bath
864 SqFt
UPDATED:
02/26/2025 05:29 PM
Key Details
Property Type Single Family Home
Sub Type Single Family Detached
Listing Status Active
Purchase Type For Rent
Square Footage 864 sqft
Subdivision Fiesta Estates Iv
MLS Listing ID 67201403
Style Ranch
Bedrooms 2
Full Baths 1
Rental Info Long Term,One Year,Six Months
Year Built 1984
Available Date 2025-03-15
Lot Size 4,857 Sqft
Acres 0.1115
Property Sub-Type Single Family Detached
Property Description
Location
State TX
County Galveston
Area Bacliff/San Leon
Rooms
Bedroom Description All Bedrooms Up,Walk-In Closet
Other Rooms 1 Living Area, Family Room, Living/Dining Combo, Utility Room in Garage
Master Bathroom Primary Bath: Tub/Shower Combo
Den/Bedroom Plus 2
Kitchen Breakfast Bar
Interior
Interior Features Balcony, Dry Bar, Dryer Included, Fire/Smoke Alarm, Refrigerator Included, Washer Included, Window Coverings
Heating Central Electric
Cooling Central Electric
Flooring Carpet, Tile, Vinyl Plank
Appliance Dryer Included, Electric Dryer Connection, Full Size, Refrigerator, Washer Included
Exterior
Exterior Feature Back Yard, Back Yard Fenced, Balcony, Fenced, Patio/Deck, Storage Room
Carport Spaces 4
Garage Description Additional Parking
Utilities Available None Provided
Waterfront Description Bay View
Street Surface Asphalt
Private Pool No
Building
Lot Description Cleared, Subdivision Lot, Water View
Story 1
Sewer Public Sewer
Water Public Water
New Construction No
Schools
Elementary Schools San Leon Elementary School
Middle Schools John And Shamarion Barber Middle School
High Schools Dickinson High School
School District 17 - Dickinson
Others
Pets Allowed Case By Case Basis
Senior Community No
Restrictions No Restrictions
Tax ID 3353-0000-0005-000
Energy Description Ceiling Fans,Digital Program Thermostat,High-Efficiency HVAC,HVAC>13 SEER,Insulated/Low-E windows
Disclosures Owner/Agent
Special Listing Condition Owner/Agent
Pets Allowed Case By Case Basis

GET MORE INFORMATION






