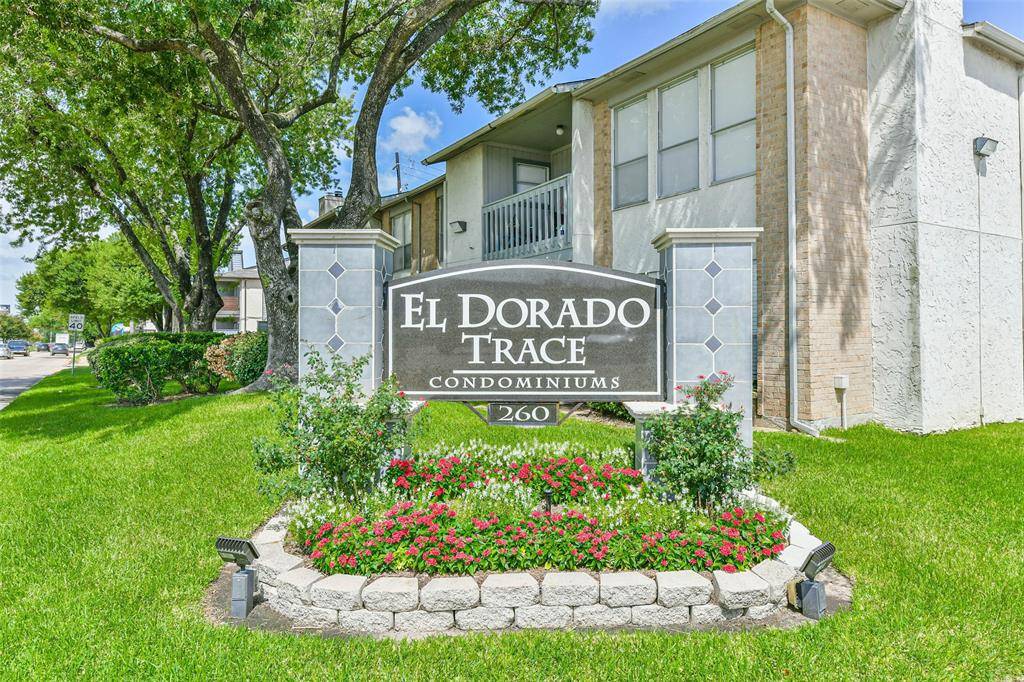260 El Dorado BLVD #3105 Houston, TX 77598
2 Beds
2 Baths
997 SqFt
UPDATED:
Key Details
Property Type Condo, Townhouse
Sub Type Condominium
Listing Status Active
Purchase Type For Sale
Square Footage 997 sqft
Price per Sqft $108
Subdivision El Dorado Trace Condo
MLS Listing ID 44623818
Style Traditional
Bedrooms 2
Full Baths 2
HOA Fees $36
Year Built 1981
Annual Tax Amount $2,521
Tax Year 2024
Lot Size 13.371 Acres
Property Sub-Type Condominium
Property Description
Location
State TX
County Harris
Area Clear Lake Area
Rooms
Bedroom Description All Bedrooms Down,En-Suite Bath,Primary Bed - 1st Floor,Walk-In Closet
Other Rooms 1 Living Area, Family Room, Kitchen/Dining Combo, Living Area - 1st Floor, Utility Room in House
Master Bathroom Full Secondary Bathroom Down, Primary Bath: Tub/Shower Combo, Secondary Bath(s): Tub/Shower Combo, Vanity Area
Den/Bedroom Plus 2
Kitchen Breakfast Bar, Kitchen open to Family Room
Interior
Interior Features Fire/Smoke Alarm, Refrigerator Included, Window Coverings
Heating Central Electric
Cooling Central Electric
Flooring Tile
Fireplaces Number 1
Fireplaces Type Freestanding, Wood Burning Fireplace
Appliance Dryer Included, Refrigerator, Washer Included
Dryer Utilities 1
Exterior
Exterior Feature Area Tennis Courts, Patio/Deck
Roof Type Composition
Private Pool No
Building
Story 1
Unit Location Other
Entry Level Level 1
Foundation Slab
Sewer Public Sewer
Water Public Water
Structure Type Brick,Cement Board
New Construction No
Schools
Elementary Schools Whitcomb Elementary School
Middle Schools Clearlake Intermediate School
High Schools Clear Lake High School
School District 9 - Clear Creek
Others
Pets Allowed With Restrictions
HOA Fee Include Exterior Building,Grounds,Trash Removal,Water and Sewer
Senior Community No
Tax ID 114-665-033-0005
Energy Description Ceiling Fans,Digital Program Thermostat,HVAC>13 SEER,Insulation - Other
Acceptable Financing Cash Sale, Conventional, FHA, VA
Tax Rate 2.0969
Disclosures Sellers Disclosure
Listing Terms Cash Sale, Conventional, FHA, VA
Financing Cash Sale,Conventional,FHA,VA
Special Listing Condition Sellers Disclosure
Pets Allowed With Restrictions

GET MORE INFORMATION






