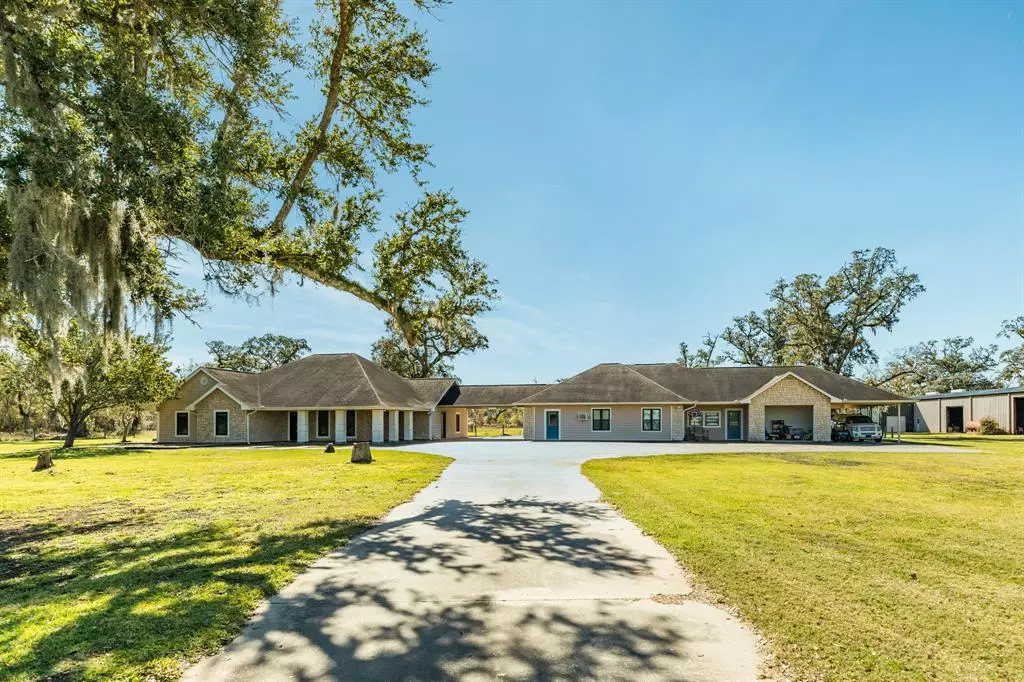$549,900
For more information regarding the value of a property, please contact us for a free consultation.
9382 County Road 628 Brazoria, TX 77422
3 Beds
2 Baths
3,022 SqFt
Key Details
Property Type Single Family Home
Listing Status Sold
Purchase Type For Sale
Square Footage 3,022 sqft
Price per Sqft $181
Subdivision Geo Harrison
MLS Listing ID 63471006
Sold Date 06/08/22
Style Traditional
Bedrooms 3
Full Baths 2
Year Built 1999
Annual Tax Amount $9,700
Tax Year 2021
Lot Size 1.600 Acres
Acres 1.6
Property Description
THIS BEAUTIFULLY REMODELED HOME COMES WITH A GUEST HOUSE AND SITS ON APPROX. 1.6 ACRES! IT OFFERS AN OPEN/SPLIT FLOOR PLAN WITH 3 BEDROOMS, 2 BATHS, A PLAYROOM THAT COULD BE USED AS A 4TH BEDROOM, FORMAL DINING, OFFICE AND AN UPSTAIRS GAMEROOM WITH BUILT INS. THE KITCHEN HAS A LARGE ISLAND WITH A 48" SINK, SEPARATE SINK WITH R/O, LIEBHERR 48" REFRIGERATOR, 24" UNDERCOUNTER WINEFRIDGE/ BEVERAGE CENTER, 48" BERTAZZONI PROPANERANGE WITH DOUBLE OVEN & GRIDDLE, VENTHOOD AND BERTAZZONI DISHWASHER. THE PRIMARY EN SUITE HAS DOUBLE SINKS WITH A VANITY, TUB WITH SEPARATE SHOWER AND WALK IN CLOSET. UPDATES INCLUDE FLOORS, FIXTURES, CABINETS, COUNTER TOPS, TILE, PAINT, WINDOWS, INTERIOR & EXTERIOR DOORS, ELECTRICAL, PEX PLUMBING, TANKLESS H2O WATER HEATER AND WATER SOFTNER. THE 3172 SQ FT GUEST HOUSE HAS 1 BEDROOM, 3 ADDITIONAL ROOMS THAT COULD BE USED AS BEDROOMS, FULL KITCHEN, FULL BATH, INDOOR UTILITY, LOTS OF EXTRA STORAGE SPACE AND A SCREENED IN PATIO. THE LIST GOES ON! CALL US TO SEE TODAY!
Location
State TX
County Brazoria
Area West Of The Brazos
Rooms
Bedroom Description All Bedrooms Down,En-Suite Bath,Primary Bed - 1st Floor,Split Plan,Walk-In Closet
Other Rooms 1 Living Area, Formal Dining, Gameroom Up, Guest Suite, Guest Suite w/Kitchen, Home Office/Study, Kitchen/Dining Combo, Quarters/Guest House, Utility Room in House
Master Bathroom Primary Bath: Double Sinks, Primary Bath: Separate Shower, Primary Bath: Soaking Tub, Secondary Bath(s): Tub/Shower Combo, Vanity Area
Kitchen Island w/o Cooktop, Kitchen open to Family Room, Pantry, Pot Filler, Reverse Osmosis, Second Sink, Soft Closing Cabinets, Soft Closing Drawers
Interior
Heating Central Gas
Cooling Central Electric
Flooring Carpet, Laminate, Tile
Exterior
Exterior Feature Back Yard, Covered Patio/Deck, Detached Gar Apt /Quarters, Patio/Deck, Porch, Screened Porch
Parking Features Attached Garage
Garage Spaces 1.0
Carport Spaces 1
Roof Type Composition
Private Pool No
Building
Lot Description Other
Story 2
Foundation Slab
Lot Size Range 1 Up to 2 Acres
Water Aerobic, Well
Structure Type Brick
New Construction No
Schools
Elementary Schools Sweeny Elementary School
Middle Schools Sweeny Junior High School
High Schools Sweeny High School
School District 51 - Sweeny
Others
Senior Community No
Restrictions Unknown
Tax ID 0073-0064-110
Energy Description Ceiling Fans
Acceptable Financing Cash Sale, Conventional
Tax Rate 2.0957
Disclosures Sellers Disclosure
Listing Terms Cash Sale, Conventional
Financing Cash Sale,Conventional
Special Listing Condition Sellers Disclosure
Read Less
Want to know what your home might be worth? Contact us for a FREE valuation!

Our team is ready to help you sell your home for the highest possible price ASAP

Bought with Compass RE Texas, LLC - Houston
GET MORE INFORMATION






