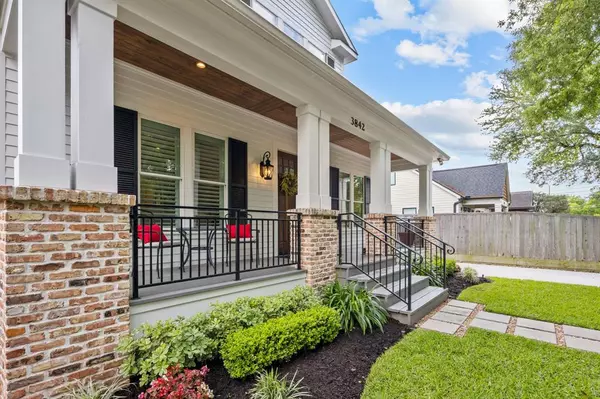$849,000
For more information regarding the value of a property, please contact us for a free consultation.
3842 Searle DR Houston, TX 77009
4 Beds
3.1 Baths
2,616 SqFt
Key Details
Property Type Single Family Home
Listing Status Sold
Purchase Type For Sale
Square Footage 2,616 sqft
Price per Sqft $324
Subdivision Silverdale
MLS Listing ID 97485256
Sold Date 12/20/22
Style Craftsman
Bedrooms 4
Full Baths 3
Half Baths 1
Year Built 2018
Annual Tax Amount $10,581
Tax Year 2021
Lot Size 5,000 Sqft
Acres 0.1148
Property Description
Absolutely breathtaking 2018 custom build that exemplifies attention to detail. Enjoy living 5 mins from downtown and adjacent to Houston Heights...yet surrounded by greenery in the quaint pocket neighborhood of Silverdale. Open concept living/dining/kitchen with architectural details that uniquely define each space. Kitchen features Thermador commercial grade appliances, custom cabinetry, reclaimed Chicago Brick accent wall...and more. Primary bedroom with en-suite spa like (ask for details), 1 of 2 home offices, MUD area and laundry room with additional fridge. Upstairs features 2 bedrooms plus flex room (3rd bedroom, office, playroom, media). Over 50K just in home tech and automation including Sonos audio indoor/outdoor house music, Lutron Caseta lighting, electric shades. Perfectly manicured lot, anchored by the outdoor kitchen and covered patio. Climate controlled garage with wall of built-ins (think hobby room, office, etc). Ask for the features list! Schedule your showing today!
Location
State TX
County Harris
Area Northside
Rooms
Bedroom Description Primary Bed - 1st Floor,Walk-In Closet
Other Rooms Formal Dining, Formal Living, Home Office/Study, Kitchen/Dining Combo, Living Area - 1st Floor
Kitchen Soft Closing Cabinets, Soft Closing Drawers
Interior
Interior Features Alarm System - Owned, Drapes/Curtains/Window Cover, Dry Bar, Fire/Smoke Alarm, High Ceiling, Refrigerator Included, Wired for Sound
Heating Central Gas
Cooling Central Electric
Flooring Tile, Wood
Exterior
Exterior Feature Back Yard, Back Yard Fenced, Covered Patio/Deck, Fully Fenced, Outdoor Kitchen, Patio/Deck, Porch, Private Driveway, Sprinkler System
Garage Detached Garage, Oversized Garage
Garage Spaces 1.0
Roof Type Composition
Accessibility Driveway Gate
Private Pool No
Building
Lot Description Subdivision Lot
Faces South
Story 2
Foundation Block & Beam, Pier & Beam
Lot Size Range 0 Up To 1/4 Acre
Builder Name PE Price
Sewer Public Sewer
Water Public Water
Structure Type Brick,Cement Board,Wood
New Construction No
Schools
Elementary Schools Martinez C Elementary School
Middle Schools Marshall Middle School (Houston)
High Schools Northside High School
School District 27 - Houston
Others
Restrictions Deed Restrictions
Tax ID 055-076-000-0020
Energy Description Ceiling Fans,Digital Program Thermostat,High-Efficiency HVAC,HVAC>13 SEER,Insulated/Low-E windows,Insulation - Batt,Insulation - Blown Fiberglass,North/South Exposure,Other Energy Features,Radiant Attic Barrier,Tankless/On-Demand H2O Heater
Acceptable Financing Cash Sale, Conventional, Investor
Tax Rate 2.3307
Disclosures Sellers Disclosure
Listing Terms Cash Sale, Conventional, Investor
Financing Cash Sale,Conventional,Investor
Special Listing Condition Sellers Disclosure
Read Less
Want to know what your home might be worth? Contact us for a FREE valuation!

Our team is ready to help you sell your home for the highest possible price ASAP

Bought with Compass RE Texas, LLC Heights
GET MORE INFORMATION






