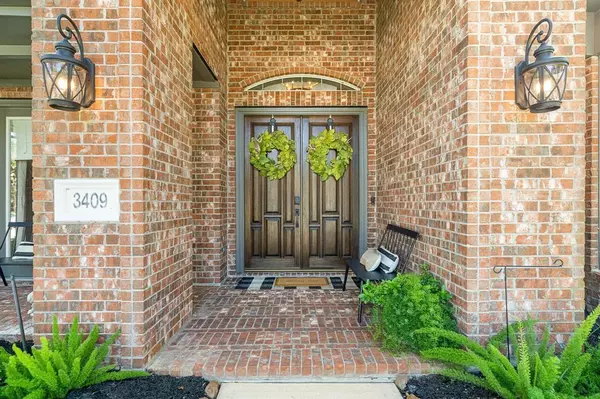$749,500
For more information regarding the value of a property, please contact us for a free consultation.
3409 Parkside DR Pearland, TX 77584
4 Beds
3.1 Baths
3,724 SqFt
Key Details
Property Type Single Family Home
Listing Status Sold
Purchase Type For Sale
Square Footage 3,724 sqft
Price per Sqft $199
Subdivision Audubon Place Sec 1
MLS Listing ID 47874288
Sold Date 11/17/22
Style Traditional
Bedrooms 4
Full Baths 3
Half Baths 1
HOA Fees $84/ann
HOA Y/N 1
Year Built 2001
Annual Tax Amount $12,360
Tax Year 2022
Lot Size 0.285 Acres
Acres 0.2845
Property Description
Here's your chance to own your DREAM home in the highly desired gated-community of Audubon Place! This immaculately maintained home is stunning and has been updated with beautiful and timeless finishes! Featuring 4 bedrooms, 3 1/2 baths, and a 3-car tandem garage, the home has plenty of space with an open floor plan. Nothing has been left untouched from new ceiling fans and light fixtures inside & out; gorgeous quartzite counter tops & high-quality Moen and Kohler fixtures in all the bathrooms; wood flooring; Shaw carpet w/ lifetime warranty; and smart features including Nest thermostats, Ring doorbell, WiFi garage door openers, and upgraded sprinkler system with WiFi control panel which help make life a little easier & energy efficient. Your own backyard oasis awaits out back with a sparkling heated pool/spa with tranquil, sheer decent waterfalls. There is plenty outdoor living space ready for year-round family fun & entertaining. Don't wait; make an appointment & come see today!
Location
State TX
County Brazoria
Area Pearland
Rooms
Den/Bedroom Plus 4
Interior
Interior Features Alarm System - Owned, Crown Molding, Fire/Smoke Alarm, Formal Entry/Foyer, High Ceiling, Prewired for Alarm System, Wired for Sound
Heating Central Gas
Cooling Central Electric
Flooring Carpet, Engineered Wood, Tile
Fireplaces Number 1
Fireplaces Type Gas Connections, Gaslog Fireplace
Exterior
Exterior Feature Back Yard, Back Yard Fenced, Controlled Subdivision Access, Patio/Deck, Porch, Side Yard, Spa/Hot Tub, Sprinkler System
Garage Tandem
Garage Spaces 3.0
Garage Description Auto Garage Door Opener
Pool 1
Roof Type Composition
Street Surface Concrete,Curbs,Gutters
Accessibility Automatic Gate
Private Pool Yes
Building
Lot Description Subdivision Lot
Faces West
Story 2
Foundation Slab
Lot Size Range 1/4 Up to 1/2 Acre
Builder Name David Powers
Sewer Public Sewer
Water Public Water
Structure Type Brick,Cement Board
New Construction No
Schools
Elementary Schools Magnolia Elementary School (Pearland)
Middle Schools Pearland Junior High South
High Schools Pearland High School
School District 42 - Pearland
Others
HOA Fee Include Limited Access Gates
Restrictions Deed Restrictions
Tax ID 1417-1002-012
Ownership Full Ownership
Energy Description Attic Vents,Ceiling Fans,Digital Program Thermostat,High-Efficiency HVAC,Radiant Attic Barrier
Acceptable Financing Cash Sale, Conventional, FHA, VA
Tax Rate 2.5552
Disclosures Exclusions, Owner/Agent, Sellers Disclosure
Listing Terms Cash Sale, Conventional, FHA, VA
Financing Cash Sale,Conventional,FHA,VA
Special Listing Condition Exclusions, Owner/Agent, Sellers Disclosure
Read Less
Want to know what your home might be worth? Contact us for a FREE valuation!

Our team is ready to help you sell your home for the highest possible price ASAP

Bought with Coldwell Banker Realty
GET MORE INFORMATION






