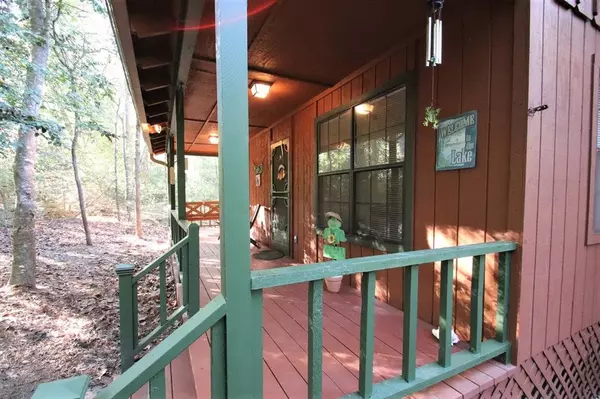$129,000
For more information regarding the value of a property, please contact us for a free consultation.
235 Cherrywood LN Holly Lake Ranch, TX 75765
2 Beds
2 Baths
800 SqFt
Key Details
Property Type Single Family Home
Listing Status Sold
Purchase Type For Sale
Square Footage 800 sqft
Price per Sqft $169
Subdivision Holly Lake Ranch
MLS Listing ID 53045991
Sold Date 01/18/23
Style Other Style
Bedrooms 2
Full Baths 2
HOA Fees $168/mo
HOA Y/N 1
Year Built 1995
Annual Tax Amount $1,685
Tax Year 2022
Lot Size 0.750 Acres
Acres 0.75
Property Description
This cabin, located in Holly Lake Ranch, is situated on two, very large and very wooded lots. It has a large front porch that spans 28 feet across. When you step inside, the home looks larger than the stated 800 sq. feet primarily because of the high cathedral ceilings and its completely open floor plan. The centerpiece in the living room is the wood-burning fireplace. Cool mornings or cold nights are no issue here when you have a nice fire going. The kitchen is simple but functional. It has a breakfast bar so guests can keep you company while you prepare the next meal. You have a laundry area in the kitchen large enough to hold a full-size washer and dryer. Off the kitchen is the previously described large, screened-in porch. This home has two bedrooms and two bathrooms that are all very comfortable in size. You can have all of this plus everything Holly Lake Ranch offers, golf, tennis, pickle ball, swimming, boating, fishing, skiing, and more. Come and enjoy East Texas all year long.
Location
State TX
County Wood
Rooms
Bedroom Description All Bedrooms Down
Other Rooms 1 Living Area, Utility Room in House
Kitchen Breakfast Bar
Interior
Interior Features Fire/Smoke Alarm, High Ceiling, Refrigerator Included
Heating Central Electric
Cooling Central Electric
Flooring Carpet, Vinyl
Fireplaces Number 1
Fireplaces Type Wood Burning Fireplace
Exterior
Exterior Feature Greenhouse, Porch, Screened Porch, Storage Shed
Carport Spaces 2
Garage Description Additional Parking
Roof Type Composition
Street Surface Asphalt
Private Pool No
Building
Lot Description In Golf Course Community, Subdivision Lot, Wooded
Story 1
Foundation Pier & Beam
Lot Size Range 1/2 Up to 1 Acre
Sewer Septic Tank
Water Public Water
Structure Type Other,Wood
New Construction No
Schools
Middle Schools Harmony Junior High School
High Schools Harmony High School
School District 581 - Harmony
Others
HOA Fee Include Limited Access Gates,On Site Guard,Recreational Facilities
Restrictions Deed Restrictions
Tax ID R30905
Ownership Full Ownership
Acceptable Financing Cash Sale, Conventional, FHA, VA
Tax Rate 1.4904
Disclosures Sellers Disclosure
Listing Terms Cash Sale, Conventional, FHA, VA
Financing Cash Sale,Conventional,FHA,VA
Special Listing Condition Sellers Disclosure
Read Less
Want to know what your home might be worth? Contact us for a FREE valuation!

Our team is ready to help you sell your home for the highest possible price ASAP

Bought with Non-MLS
GET MORE INFORMATION






