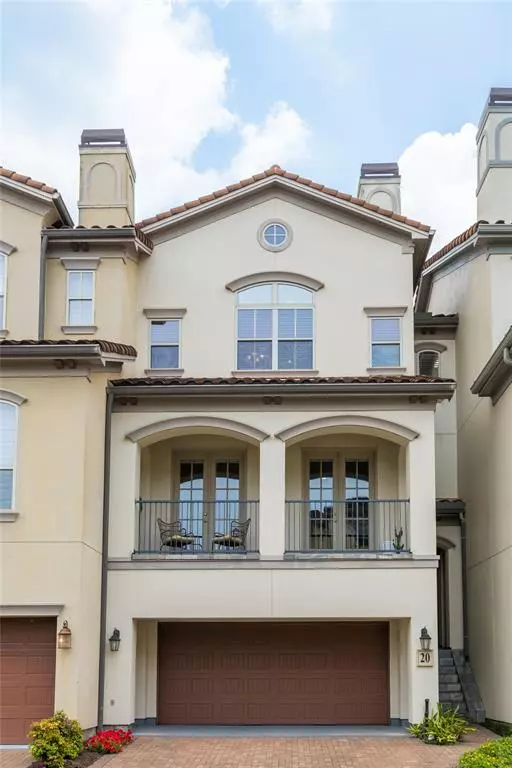$309,000
For more information regarding the value of a property, please contact us for a free consultation.
20 Elderwood DR Houston, TX 77058
2 Beds
2.1 Baths
2,235 SqFt
Key Details
Property Type Townhouse
Sub Type Townhouse
Listing Status Sold
Purchase Type For Sale
Square Footage 2,235 sqft
Price per Sqft $138
Subdivision Armandwilde Twnhms
MLS Listing ID 24980046
Sold Date 07/14/23
Style Mediterranean
Bedrooms 2
Full Baths 2
Half Baths 1
HOA Fees $208/ann
Year Built 2008
Annual Tax Amount $7,265
Tax Year 2022
Lot Size 1,750 Sqft
Property Description
Welcome to Armandwilde, the ultimate gated community on the serene shores of Clear Lake. Step inside this stunning townhome to discover brand new carpet, updated recessed LED lighting, custom window coverings & shutters, smart thermostats, & a backyard oasis featuring new turf & pavers - perfect for outdoor entertaining. The gourmet kitchen is a dream come true for any culinary enthusiast, with granite countertops & stainless Jenn-Air appliances.
Retreat to the private primary suite, offering a tranquil sanctuary complete with a tray ceiling, a jetted tub, & a frameless shower with a rainfall showerhead. Enjoy views of the courtyard and Clear Lake from the comfort of your own home. Conveniently located near NASA Parkway & Space Center Blvd, residents of Armandwilde have easy access to top-rated CCISD schools, UHCL, Kemah Boardwalk, & Johnson Space Center. Don't miss this exceptional opportunity to experience the bayside lifestyle in this luxurious townhome. Schedule your showing today
Location
State TX
County Harris
Area Clear Lake Area
Rooms
Bedroom Description 1 Bedroom Down - Not Primary BR,En-Suite Bath,Primary Bed - 3rd Floor,Sitting Area,Walk-In Closet
Other Rooms 1 Living Area, Living Area - 2nd Floor, Living/Dining Combo, Utility Room in House
Den/Bedroom Plus 2
Kitchen Breakfast Bar, Kitchen open to Family Room, Under Cabinet Lighting, Walk-in Pantry
Interior
Interior Features 2 Staircases, Balcony, Crown Molding, Drapes/Curtains/Window Cover, Fire/Smoke Alarm, High Ceiling, Prewired for Alarm System, Refrigerator Included
Heating Central Gas
Cooling Central Electric
Flooring Carpet, Stone, Wood
Exterior
Exterior Feature Back Yard, Balcony, Controlled Access, Partially Fenced, Patio/Deck, Private Driveway, Sprinkler System
Garage Attached Garage
Garage Spaces 2.0
Roof Type Tile
Street Surface Concrete,Curbs
Parking Type Additional Parking, Auto Garage Door Opener
Private Pool No
Building
Faces East
Story 3
Entry Level Level 1
Foundation Slab
Sewer Public Sewer
Water Public Water
Structure Type Stucco
New Construction No
Schools
Elementary Schools Robinson Elementary School (Clear Creek)
Middle Schools Space Center Intermediate School
High Schools Clear Lake High School
School District 9 - Clear Creek
Others
HOA Fee Include Grounds
Tax ID 126-619-001-0008
Energy Description Attic Vents,Ceiling Fans,Digital Program Thermostat,Radiant Attic Barrier
Acceptable Financing Cash Sale, Conventional
Tax Rate 2.4077
Disclosures Sellers Disclosure
Listing Terms Cash Sale, Conventional
Financing Cash Sale,Conventional
Special Listing Condition Sellers Disclosure
Read Less
Want to know what your home might be worth? Contact us for a FREE valuation!

Our team is ready to help you sell your home for the highest possible price ASAP

Bought with Realty Associates
GET MORE INFORMATION






