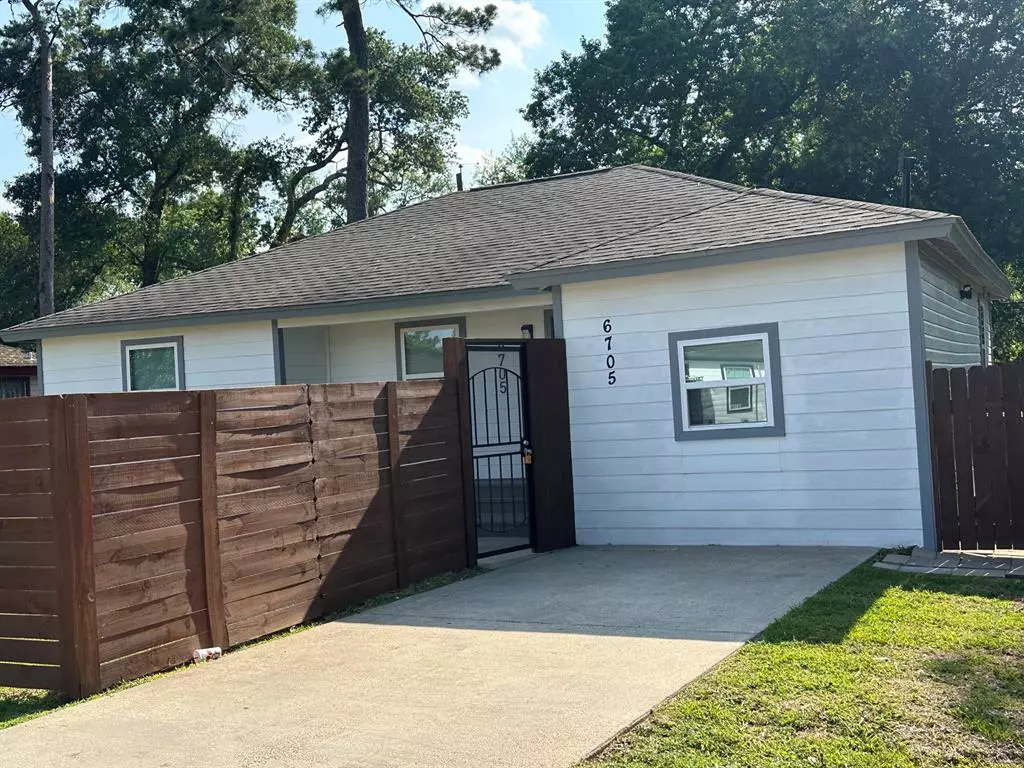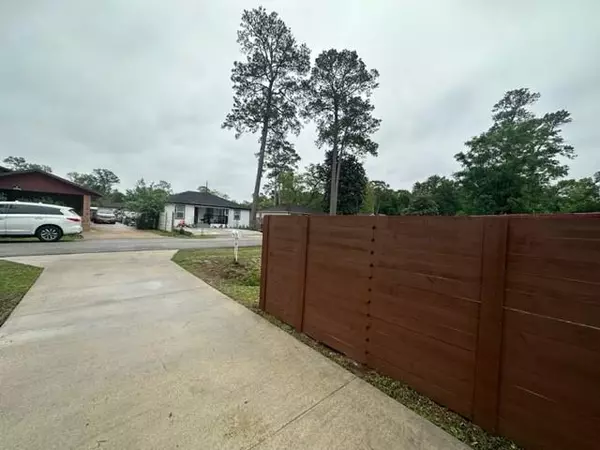$230,000
For more information regarding the value of a property, please contact us for a free consultation.
6705 Covington DR Houston, TX 77091
3 Beds
2 Baths
1,286 SqFt
Key Details
Property Type Single Family Home
Listing Status Sold
Purchase Type For Sale
Square Footage 1,286 sqft
Price per Sqft $176
Subdivision Carver Place Sec 01
MLS Listing ID 32257550
Sold Date 08/11/23
Style Traditional
Bedrooms 3
Full Baths 2
Year Built 1946
Annual Tax Amount $2,487
Tax Year 2022
Lot Size 7,638 Sqft
Acres 0.1753
Property Description
3/2 + office - Beautiful courtyard style home, big lot for future platting to build multiple condos on the lot. Lots of privacy, enjoy this private courtyard home, very high growth area. Many custom homes on this street more is being planned. Acres homes areas, oak forest close approximately . Great location - Beautiful home in highly desirable area. Large lot to plat to build multiple homes (checks with a survey company) 3 bed 2 bath and an office, open floor plan, front and back patio deck, open kitchen, new cabinets, new appliances, washer / dryer connections. Tile and laminated floor, interior and exterior paint. Beautiful kitchen, remodeled home, newly remodeled baths and kitchen, new appliances. Beautiful tile floors, laminated floor, cabinets. A must show!
Location
State TX
County Harris
Area Northwest Houston
Rooms
Bedroom Description All Bedrooms Down
Other Rooms 1 Living Area, Breakfast Room, Formal Dining, Home Office/Study, Living Area - 1st Floor, Utility Room in House
Master Bathroom Primary Bath: Shower Only, Secondary Bath(s): Shower Only
Den/Bedroom Plus 4
Kitchen Kitchen open to Family Room
Interior
Interior Features Drapes/Curtains/Window Cover, Fire/Smoke Alarm
Heating Central Gas
Cooling Central Electric
Flooring Laminate, Tile
Exterior
Exterior Feature Back Yard, Back Yard Fenced, Fully Fenced, Patio/Deck
Roof Type Composition
Street Surface Concrete
Private Pool No
Building
Lot Description Subdivision Lot
Story 1
Foundation Pier & Beam
Lot Size Range 0 Up To 1/4 Acre
Sewer Public Sewer
Water Public Water
Structure Type Cement Board,Wood
New Construction No
Schools
Elementary Schools Anderson Academy
Middle Schools Drew Academy
High Schools Carver H S For Applied Tech/Engineering/Arts
School District 1 - Aldine
Others
Senior Community No
Restrictions No Restrictions,Unknown
Tax ID 085-437-000-0328
Ownership Full Ownership
Energy Description Ceiling Fans,Energy Star Appliances,Energy Star/CFL/LED Lights,High-Efficiency HVAC
Acceptable Financing Cash Sale, Conventional, FHA
Tax Rate 2.3986
Disclosures Owner/Agent, Sellers Disclosure
Listing Terms Cash Sale, Conventional, FHA
Financing Cash Sale,Conventional,FHA
Special Listing Condition Owner/Agent, Sellers Disclosure
Read Less
Want to know what your home might be worth? Contact us for a FREE valuation!

Our team is ready to help you sell your home for the highest possible price ASAP

Bought with Texas Signature Realty
GET MORE INFORMATION






