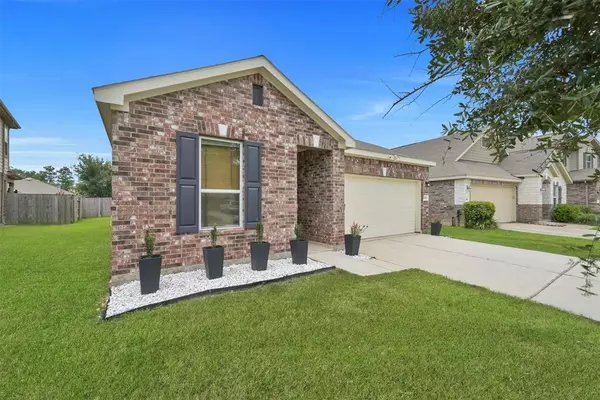$329,900
For more information regarding the value of a property, please contact us for a free consultation.
1110 Upton CT Conroe, TX 77304
3 Beds
2 Baths
2,014 SqFt
Key Details
Property Type Single Family Home
Listing Status Sold
Purchase Type For Sale
Square Footage 2,014 sqft
Price per Sqft $161
Subdivision Cayden Creek
MLS Listing ID 45361541
Sold Date 08/21/23
Style Traditional
Bedrooms 3
Full Baths 2
HOA Fees $40/ann
HOA Y/N 1
Year Built 2016
Annual Tax Amount $6,239
Tax Year 2022
Lot Size 6,747 Sqft
Acres 0.1549
Property Description
Welcome to Cayden Creek, where your dream home awaits in this delightful family-friendly community. Step into this charming 1-story home w/ an open floor plan that caters to your lifestyle. Loaded w/ upgrades, it offers a functional kitchen boasting ample cabinet space, quartz countertops, SS appliances w/ upgraded hardware, & beautiful pendant lighting. The kitchen overlooks the inviting breakfast area w/ a custom built-in wine/coffee bar & opens to the spacious living room that is perfect for entertaining guests, featuring an upgraded ceiling fan & bamboo shades. Need a private study, exercise room, or craft room? You won't want to miss the Flex Room. The large & private primary suite offers ample space for all your bedroom furniture & showcases a luxurious spa-like primary bathroom w/ a freestanding tub & refreshing rain shower. Relax & unwind on the oversized covered back patio, which extends into a sizable outdoor space. Don't miss your chance to call this stunning home yours!
Location
State TX
County Montgomery
Area Conroe Southwest
Rooms
Bedroom Description Primary Bed - 1st Floor,Walk-In Closet
Other Rooms Breakfast Room, Family Room, Gameroom Down, Utility Room in House
Kitchen Island w/o Cooktop, Kitchen open to Family Room, Pantry
Interior
Interior Features Alarm System - Owned, Drapes/Curtains/Window Cover, Fire/Smoke Alarm, High Ceiling
Heating Central Gas
Cooling Central Electric
Flooring Carpet, Tile
Exterior
Exterior Feature Back Yard Fenced, Covered Patio/Deck, Patio/Deck
Garage Attached Garage
Garage Spaces 2.0
Garage Description Auto Garage Door Opener
Roof Type Composition
Street Surface Concrete,Curbs
Private Pool No
Building
Lot Description Subdivision Lot
Story 1
Foundation Slab
Lot Size Range 0 Up To 1/4 Acre
Builder Name KB Homes
Water Water District
Structure Type Brick,Cement Board
New Construction No
Schools
Elementary Schools Rice Elementary School (Conroe)
Middle Schools Peet Junior High School
High Schools Conroe High School
School District 11 - Conroe
Others
Restrictions Deed Restrictions
Tax ID 3366-00-03300
Energy Description Attic Vents,Ceiling Fans,Digital Program Thermostat,Insulated/Low-E windows,Radiant Attic Barrier
Acceptable Financing Cash Sale, Conventional, FHA, VA
Tax Rate 2.774
Disclosures Exclusions, Mud, Sellers Disclosure
Listing Terms Cash Sale, Conventional, FHA, VA
Financing Cash Sale,Conventional,FHA,VA
Special Listing Condition Exclusions, Mud, Sellers Disclosure
Read Less
Want to know what your home might be worth? Contact us for a FREE valuation!

Our team is ready to help you sell your home for the highest possible price ASAP

Bought with Inked Real Estate
GET MORE INFORMATION






