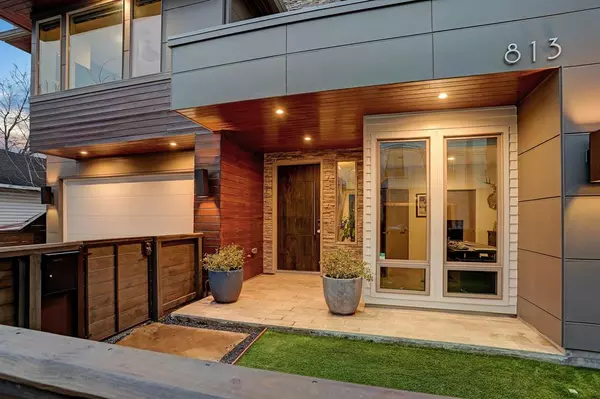$1,299,999
For more information regarding the value of a property, please contact us for a free consultation.
813 Lawrence ST Houston, TX 77007
4 Beds
3 Baths
3,003 SqFt
Key Details
Property Type Single Family Home
Listing Status Sold
Purchase Type For Sale
Square Footage 3,003 sqft
Price per Sqft $416
Subdivision Harding Heights
MLS Listing ID 72672197
Sold Date 09/08/23
Style Contemporary/Modern
Bedrooms 4
Full Baths 3
Year Built 2016
Annual Tax Amount $19,359
Tax Year 2022
Lot Size 4,500 Sqft
Acres 0.1033
Property Description
Houston Heights Single Family home with a Yard and ALL NEW INTERIOR/ Exterior PAINT!!!! Come and see this incredible Contemporary marvel. Home features many upgrades, including Theater room (110-inch 4k projector), tv's in living, and master, sound in family, patio, dining and master bath and bedroom. House brand new paint inside and out SW Emerald Paint. Nugget ice machine, RO water in Kitchen, whole home mosquito system, front and back yard turfed, and sprinklers front and back. Home is walking distance to Grocery's, Daily needs, MKT, Restaurants, Height's hike/bike trails and much more. Oversized garage (Epoxy) with work/toy area and has cooling and heating. This is a Must see!!!
Location
State TX
County Harris
Area Heights/Greater Heights
Rooms
Bedroom Description 1 Bedroom Down - Not Primary BR,All Bedrooms Up
Other Rooms 1 Living Area, Family Room
Den/Bedroom Plus 5
Kitchen Butler Pantry, Island w/o Cooktop, Kitchen open to Family Room, Pantry, Pot Filler, Reverse Osmosis, Soft Closing Cabinets, Soft Closing Drawers
Interior
Interior Features Alarm System - Owned, Window Coverings, Fire/Smoke Alarm, Refrigerator Included, Wet Bar, Wired for Sound
Heating Central Gas
Cooling Central Electric, Central Gas, Zoned
Flooring Engineered Wood
Fireplaces Number 2
Fireplaces Type Mock Fireplace
Exterior
Exterior Feature Artificial Turf, Back Yard, Back Yard Fenced, Fully Fenced, Mosquito Control System, Outdoor Kitchen, Porch, Satellite Dish, Workshop
Garage Attached Garage
Garage Spaces 2.0
Roof Type Aluminum,Composition
Street Surface Asphalt,Concrete
Private Pool No
Building
Lot Description Other
Faces East
Story 2
Foundation Slab
Lot Size Range 0 Up To 1/4 Acre
Sewer Public Sewer
Water Public Water
Structure Type Aluminum,Cement Board,Wood
New Construction No
Schools
Elementary Schools Love Elementary School
Middle Schools Hogg Middle School (Houston)
High Schools Heights High School
School District 27 - Houston
Others
Restrictions No Restrictions
Tax ID 062-198-002-0032
Energy Description Attic Fan,Attic Vents,Ceiling Fans,Digital Program Thermostat,Energy Star Appliances,Energy Star/CFL/LED Lights,High-Efficiency HVAC,Insulated/Low-E windows,Insulation - Batt,Tankless/On-Demand H2O Heater
Tax Rate 2.2019
Disclosures Owner/Agent, Sellers Disclosure
Special Listing Condition Owner/Agent, Sellers Disclosure
Read Less
Want to know what your home might be worth? Contact us for a FREE valuation!

Our team is ready to help you sell your home for the highest possible price ASAP

Bought with Nino Properties
GET MORE INFORMATION






